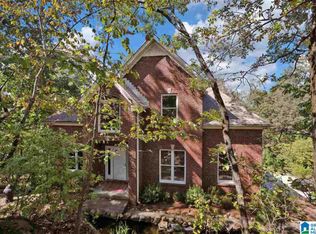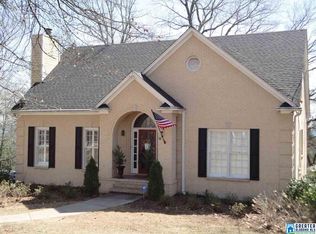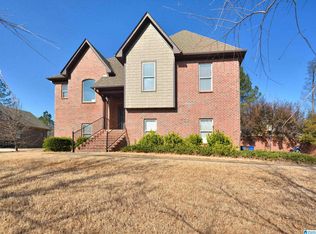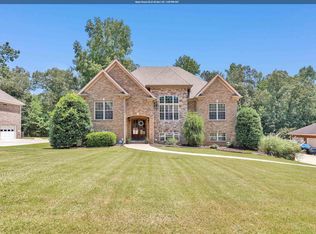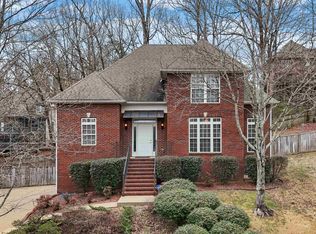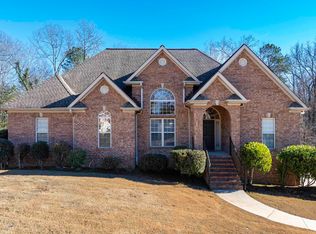Price Improvement!! Custom designed and built home located in Hoover on the cliff side of South Shades Crest Road directly across from Grand Oaks Subdivison. Beautiful 5 bedroom, 4 sided brick home. Completely finished daylight basement spacious bedroom, closet, full bathroom, extra large entertainment area with french doors leading out to a 2nd covered porch. Beautiful views all year long. Main level owners suite with jetted tub, separate shower, walk in closet. Second level has 3 nice sized bedroom, two full bathrooms, bonus room for office or study. More and more floors attic space.
Contingent
$449,900
4586 S Shades Crest Rd, Bessemer, AL 35022
5beds
3,545sqft
Est.:
Single Family Residence
Built in 2005
0.64 Acres Lot
$-- Zestimate®
$127/sqft
$-- HOA
What's special
- 539 days |
- 122 |
- 3 |
Zillow last checked: 8 hours ago
Listing updated: February 15, 2026 at 05:17pm
Listed by:
Vicki Lugar 205-563-3444,
ARC Realty - Hoover
Source: GALMLS,MLS#: 21395689
Facts & features
Interior
Bedrooms & bathrooms
- Bedrooms: 5
- Bathrooms: 5
- Full bathrooms: 4
- 1/2 bathrooms: 1
Rooms
- Room types: Bedroom, Bonus Room, Den/Family (ROOM), Bathroom, Half Bath (ROOM), Kitchen, Living/Dining (ROOM), Master Bathroom, Master Bedroom
Primary bedroom
- Level: First
Bedroom 1
- Level: Second
Bedroom 2
- Level: Second
Bedroom 3
- Level: Second
Bedroom 4
- Level: Basement
Primary bathroom
- Level: First
Bathroom 1
- Level: First
Bathroom 3
- Level: Second
Bathroom 4
- Level: Basement
Family room
- Level: First
Kitchen
- Features: Stone Counters, Breakfast Bar, Eat-in Kitchen, Pantry
- Level: First
Basement
- Area: 940
Heating
- Natural Gas, Heat Pump
Cooling
- Central Air, Electric, Ceiling Fan(s)
Appliances
- Included: Dishwasher, Microwave, Gas Oven, Self Cleaning Oven, Refrigerator, Stainless Steel Appliance(s), 2+ Water Heaters, Gas Water Heater
- Laundry: Electric Dryer Hookup, Sink, Washer Hookup, Main Level, Laundry Room, Laundry (ROOM), Yes
Features
- Recessed Lighting, Split Bedroom, High Ceilings, Cathedral/Vaulted, Crown Molding, Smooth Ceilings, Tray Ceiling(s), Soaking Tub, Linen Closet, Separate Shower, Double Vanity, Split Bedrooms, Walk-In Closet(s)
- Flooring: Carpet, Hardwood, Tile
- Doors: Insulated Door
- Basement: Full,Finished,Daylight
- Attic: Pull Down Stairs,Walk-In,Yes
- Number of fireplaces: 1
- Fireplace features: Tile (FIREPL), Ventless, Family Room, Gas
Interior area
- Total interior livable area: 3,545 sqft
- Finished area above ground: 2,605
- Finished area below ground: 940
Video & virtual tour
Property
Parking
- Total spaces: 2
- Parking features: Attached, Circular Driveway, Driveway, Parking (MLVL), Open, Garage Faces Side
- Attached garage spaces: 2
- Has uncovered spaces: Yes
Features
- Levels: 2+ story
- Patio & porch: Covered (DECK), Open (DECK), Screened (DECK), Deck
- Exterior features: None
- Pool features: None
- Has view: Yes
- View description: Mountain(s)
- Waterfront features: No
Lot
- Size: 0.64 Acres
- Features: Many Trees
Details
- Parcel number: 126140001006.009
- Special conditions: N/A
Construction
Type & style
- Home type: SingleFamily
- Property subtype: Single Family Residence
Materials
- Brick
- Foundation: Basement
Condition
- Year built: 2005
Utilities & green energy
- Sewer: Septic Tank
- Water: Public
- Utilities for property: Underground Utilities
Green energy
- Energy efficient items: Thermostat
Community & HOA
Community
- Features: Street Lights
- Subdivision: None
Location
- Region: Bessemer
Financial & listing details
- Price per square foot: $127/sqft
- Tax assessed value: $489,900
- Annual tax amount: $3,218
- Price range: $449.9K - $449.9K
- Date on market: 8/27/2024
- Road surface type: Paved
Estimated market value
Not available
Estimated sales range
Not available
Not available
Price history
Price history
| Date | Event | Price |
|---|---|---|
| 1/16/2026 | Contingent | $449,900$127/sqft |
Source: | ||
| 2/3/2025 | Price change | $449,900-4.3%$127/sqft |
Source: | ||
| 9/7/2024 | Listed for sale | $469,900$133/sqft |
Source: | ||
| 8/14/2024 | Listing removed | -- |
Source: | ||
| 6/20/2024 | Listed for sale | $469,900+25%$133/sqft |
Source: | ||
Public tax history
Public tax history
| Year | Property taxes | Tax assessment |
|---|---|---|
| 2025 | $3,218 +1.2% | $49,000 +1.2% |
| 2024 | $3,179 +8.1% | $48,420 +8% |
| 2023 | $2,941 +7.5% | $44,840 +7.8% |
Find assessor info on the county website
BuyAbility℠ payment
Est. payment
$2,342/mo
Principal & interest
$2158
Property taxes
$184
Climate risks
Neighborhood: 35022
Nearby schools
GreatSchools rating
- 10/10Brock's Gap Intermediate SchoolGrades: 3-5Distance: 3.9 mi
- 10/10Robert F Bumpus Middle SchoolGrades: 6-8Distance: 4.6 mi
- 8/10Hoover High SchoolGrades: 9-12Distance: 6 mi
Schools provided by the listing agent
- Elementary: South Shades Crest
- Middle: Bumpus, Robert F
- High: Hoover
Source: GALMLS. This data may not be complete. We recommend contacting the local school district to confirm school assignments for this home.
- Loading
