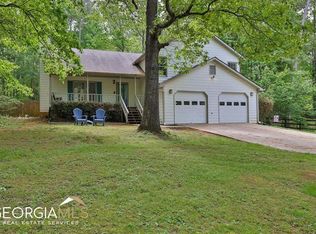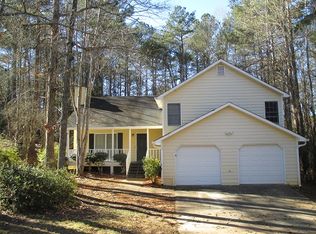Closed
$315,000
4586 Muirwood Cir, Powder Springs, GA 30127
3beds
--sqft
Single Family Residence
Built in 1988
0.69 Acres Lot
$314,900 Zestimate®
$--/sqft
$1,828 Estimated rent
Home value
$314,900
$296,000 - $337,000
$1,828/mo
Zestimate® history
Loading...
Owner options
Explore your selling options
What's special
Charming Ranch on a Generous Lot in a Peaceful, No-HOA Neighborhood! Welcome home to this inviting 3-bedroom, 2-bath ranch nestled on a spacious, level lot in a quiet Powder Springs community. Recent updates include a 2023 HVAC system and durable LVP flooring for modern comfort and peace of mind. The bright white kitchen is both functional and full of character, featuring farmhouse sink, stainless steel appliances, butcher block countertops, and an adorable garden window-perfect for herbs or your favorite plants. The open-concept layout connects the kitchen to the dining and family room, where a cozy fireplace creates the perfect gathering spot. Step outside to a fully fenced backyard with room to relax or play. Enjoy the covered patio, pergola, a storage shed, and a separate workshop with electricity-ideal for hobbies, projects, or extra storage. Located in the Cobb County School District, this charming home offers flexibility and freedom with no HOA. Whether you're a first-time buyer or savvy investor, this is an excellent opportunity you won't want to miss!
Zillow last checked: 8 hours ago
Listing updated: September 11, 2025 at 09:07am
Listed by:
Valerie S Parham 678-334-1930,
Atlanta Communities
Bought with:
Carolina Pinzon, 439035
Maximum One Executive Realtors
Source: GAMLS,MLS#: 10572047
Facts & features
Interior
Bedrooms & bathrooms
- Bedrooms: 3
- Bathrooms: 2
- Full bathrooms: 2
- Main level bathrooms: 2
- Main level bedrooms: 3
Kitchen
- Features: Breakfast Area
Heating
- Forced Air, Natural Gas
Cooling
- Ceiling Fan(s), Central Air
Appliances
- Included: Dishwasher, Disposal, Microwave
- Laundry: Other
Features
- Master On Main Level, Split Bedroom Plan, Walk-In Closet(s)
- Flooring: Tile, Vinyl
- Windows: Double Pane Windows
- Basement: None
- Attic: Pull Down Stairs
- Number of fireplaces: 1
- Fireplace features: Family Room, Gas Starter
- Common walls with other units/homes: No Common Walls
Interior area
- Total structure area: 0
- Finished area above ground: 0
- Finished area below ground: 0
Property
Parking
- Total spaces: 2
- Parking features: Garage
- Has garage: Yes
Accessibility
- Accessibility features: Accessible Entrance
Features
- Levels: One
- Stories: 1
- Patio & porch: Patio
- Fencing: Fenced
- Body of water: None
Lot
- Size: 0.69 Acres
- Features: Level, Private, Sloped
Details
- Additional structures: Outbuilding, Workshop
- Parcel number: 19110300420
Construction
Type & style
- Home type: SingleFamily
- Architectural style: Ranch
- Property subtype: Single Family Residence
Materials
- Brick, Concrete
- Foundation: Slab
- Roof: Composition
Condition
- Resale
- New construction: No
- Year built: 1988
Utilities & green energy
- Sewer: Septic Tank
- Water: Public
- Utilities for property: Cable Available, Underground Utilities
Community & neighborhood
Community
- Community features: Street Lights
Location
- Region: Powder Springs
- Subdivision: Forest Glen
HOA & financial
HOA
- Has HOA: No
- Services included: None
Other
Other facts
- Listing agreement: Exclusive Right To Sell
Price history
| Date | Event | Price |
|---|---|---|
| 9/8/2025 | Sold | $315,000 |
Source: | ||
| 8/22/2025 | Pending sale | $315,000 |
Source: | ||
| 7/25/2025 | Listed for sale | $315,000+117.2% |
Source: | ||
| 4/27/2016 | Sold | $145,000+4.6% |
Source: | ||
| 4/5/2016 | Pending sale | $138,600 |
Source: Keller Williams - Atlanta - West Cobb #5667151 | ||
Public tax history
| Year | Property taxes | Tax assessment |
|---|---|---|
| 2024 | $3,133 | $103,900 |
| 2023 | $3,133 +19.1% | $103,900 +19.9% |
| 2022 | $2,631 +20.4% | $86,680 +20.4% |
Find assessor info on the county website
Neighborhood: 30127
Nearby schools
GreatSchools rating
- 6/10Powder Springs Elementary SchoolGrades: PK-5Distance: 1.9 mi
- 8/10Cooper Middle SchoolGrades: 6-8Distance: 4.3 mi
- 5/10Mceachern High SchoolGrades: 9-12Distance: 4.3 mi
Schools provided by the listing agent
- Elementary: Powder Springs
- Middle: Cooper
- High: Mceachern
Source: GAMLS. This data may not be complete. We recommend contacting the local school district to confirm school assignments for this home.
Get a cash offer in 3 minutes
Find out how much your home could sell for in as little as 3 minutes with a no-obligation cash offer.
Estimated market value
$314,900
Get a cash offer in 3 minutes
Find out how much your home could sell for in as little as 3 minutes with a no-obligation cash offer.
Estimated market value
$314,900

