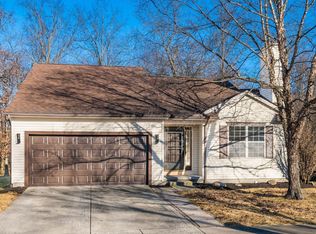Updated and Beautiful in South Western Schools. Over 1700 Sq Ft of New, Fresh & Clean Living Space! Kitchen w New Stainless Steel Appliances, Granite, Sink, Faucet, Lights. New Flooring Throughout. Updated Baths. Master w Walk In Closet and Full Bath! Finished Lower Level and Plenty of Storage Space. Newer Roof. Private Wooded Back Yard! Agent Related to Seller. First American Home Warranty In Place for Buyer
This property is off market, which means it's not currently listed for sale or rent on Zillow. This may be different from what's available on other websites or public sources.
