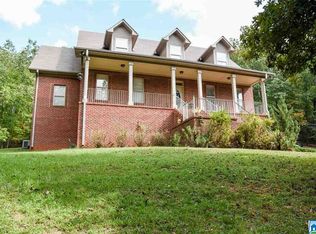Sold for $430,000 on 06/02/25
$430,000
4585 Shadow Ridge Pkwy, Pinson, AL 35126
5beds
3,365sqft
Single Family Residence
Built in 2001
3.13 Acres Lot
$435,300 Zestimate®
$128/sqft
$2,729 Estimated rent
Home value
$435,300
$405,000 - $470,000
$2,729/mo
Zestimate® history
Loading...
Owner options
Explore your selling options
What's special
This custom built brick home nestled on 3.13 acres is packed with space, charm, and thoughtful extras. The main level boasts a luxurious master suite, true hardwood floors, a half bath, and a stunning French door office with custom built-ins. You’ll love the elegant chandelier in the grand foyer and the cozy stone fireplace in the eat-in breakfast area. Natural light fills every corner, creating a warm, welcoming feel. Step out onto the screened-in porch or open deck and enjoy your private, spacious yard. Upstairs features four additional bedrooms and two full baths. The master suite offers a bay window, Jacuzzi tub, and separate shower. With a large garage and timeless details throughout, this home truly has it all.
Zillow last checked: 8 hours ago
Listing updated: June 06, 2025 at 06:38pm
Listed by:
Ann Marie Cusimano 205-478-3006,
Ironwood Realty LLC
Bought with:
Nicole Blount-Kirksey
EXP Realty LLC
Source: GALMLS,MLS#: 21417382
Facts & features
Interior
Bedrooms & bathrooms
- Bedrooms: 5
- Bathrooms: 4
- Full bathrooms: 3
- 1/2 bathrooms: 1
Primary bedroom
- Level: First
Bedroom 1
- Level: Second
Bedroom 2
- Level: Second
Bedroom 3
- Level: Second
Bedroom 4
- Level: Second
Primary bathroom
- Level: First
Bathroom 1
- Level: First
Bathroom 3
- Level: Second
Dining room
- Level: First
Kitchen
- Features: Stone Counters, Breakfast Bar, Eat-in Kitchen, Kitchen Island, Pantry
- Level: First
Living room
- Level: First
Basement
- Area: 2305
Office
- Level: First
Heating
- Central, Gas Jets, Humidity Control
Cooling
- Central Air, Ceiling Fan(s)
Appliances
- Included: Gas Cooktop, Dishwasher, Microwave, Double Oven, Refrigerator, 2+ Water Heaters, Gas Water Heater
- Laundry: Electric Dryer Hookup, Washer Hookup, Main Level, Laundry Room, Laundry (ROOM), Yes
Features
- Recessed Lighting, High Ceilings, Crown Molding, Smooth Ceilings, Tray Ceiling(s), Soaking Tub, Separate Shower, Double Vanity, Shared Bath, Split Bedrooms, Tub/Shower Combo, Walk-In Closet(s)
- Flooring: Carpet, Hardwood, Tile
- Doors: French Doors
- Windows: Bay Window(s), Double Pane Windows
- Basement: Full,Unfinished,Bath/Stubbed
- Attic: Walk-In,Yes
- Number of fireplaces: 2
- Fireplace features: Stone, Hearth/Keeping (FIREPL), Living Room, Gas
Interior area
- Total interior livable area: 3,365 sqft
- Finished area above ground: 3,365
- Finished area below ground: 0
Property
Parking
- Total spaces: 2
- Parking features: Driveway, Garage Faces Side
- Garage spaces: 2
- Has uncovered spaces: Yes
Features
- Levels: 2+ story
- Patio & porch: Porch Screened, Covered (DECK), Open (DECK), Deck
- Pool features: None
- Has view: Yes
- View description: Mountain(s)
- Waterfront features: No
Lot
- Size: 3.13 Acres
- Features: Acreage, Many Trees, Horses Permitted
Details
- Parcel number: 0900042000015.000
- Special conditions: As Is
- Horses can be raised: Yes
Construction
Type & style
- Home type: SingleFamily
- Property subtype: Single Family Residence
Materials
- Brick, Brick Over Foundation
- Foundation: Basement
Condition
- Year built: 2001
Utilities & green energy
- Sewer: Septic Tank
- Water: Public
Community & neighborhood
Security
- Security features: Security System
Community
- Community features: Park
Location
- Region: Pinson
- Subdivision: Shadow Ridge
HOA & financial
HOA
- Has HOA: Yes
- HOA fee: $150 annually
- Amenities included: Management
Other
Other facts
- Road surface type: Paved
Price history
| Date | Event | Price |
|---|---|---|
| 6/2/2025 | Sold | $430,000+7.5%$128/sqft |
Source: | ||
| 5/22/2025 | Pending sale | $399,900$119/sqft |
Source: | ||
| 5/4/2025 | Contingent | $399,900$119/sqft |
Source: | ||
| 5/1/2025 | Listed for sale | $399,900+22.7%$119/sqft |
Source: | ||
| 7/8/2019 | Listing removed | $325,900$97/sqft |
Source: Keller Williams Realty Hoover #848194 Report a problem | ||
Public tax history
| Year | Property taxes | Tax assessment |
|---|---|---|
| 2025 | $1,688 -1.5% | $34,760 -1.5% |
| 2024 | $1,715 -3% | $35,280 -2.9% |
| 2023 | $1,768 +13.4% | $36,340 +13% |
Find assessor info on the county website
Neighborhood: 35126
Nearby schools
GreatSchools rating
- 5/10Kermit Johnson SchoolGrades: 3-5Distance: 2.7 mi
- 4/10Rudd Middle SchoolGrades: 6-8Distance: 4.4 mi
- 3/10Pinson Valley High SchoolGrades: 9-12Distance: 4.1 mi
Schools provided by the listing agent
- Elementary: Pinson
- Middle: Rudd
- High: Pinson Valley
Source: GALMLS. This data may not be complete. We recommend contacting the local school district to confirm school assignments for this home.
Get a cash offer in 3 minutes
Find out how much your home could sell for in as little as 3 minutes with a no-obligation cash offer.
Estimated market value
$435,300
Get a cash offer in 3 minutes
Find out how much your home could sell for in as little as 3 minutes with a no-obligation cash offer.
Estimated market value
$435,300
