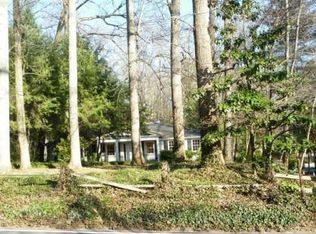Gorgeous newer home on over a half-acre lot with flat backyard in Chastain Park. Boasting gleaming hardwoods, high ceilings and exquisite designer finishes throughout, this home is move-in ready. Enter from the rocking chair front porch to the large foyer adjoining the study and dining room. The chef's kitchen has high-end stainless appliances, incredible stone island, and is open to the fireside family room. Off the family room is the screened in porch offering views to the beautiful landscaped backyard and grilling porch. The Master bedroom suite is on the main level with separate his and her walk-in closets and luxurious master bath with soaking tub, shower, and two full vanities. Upstairs features four bedrooms and three full baths, a laundry room, plus a large landing with sitting area a walkout patio overlooking the beautiful front yard. The terrace level features custom cabinetry for storage in multiple areas, a mud room, a rec room, a home theater room, a gym, wine room, full bathroom, and plenty of unfinished storage areas. Outside you will find a lush front and back lawn, patios on every level, professional landscaping, and an oversized 3 car garage with storage room and extra area for a golf cart. Located just minutes from Chastain Park this property is located just inside the Sandy Springs line. This home offers the perfect combination of location, floorplan, finishes, outdoor living space and yard!
This property is off market, which means it's not currently listed for sale or rent on Zillow. This may be different from what's available on other websites or public sources.
