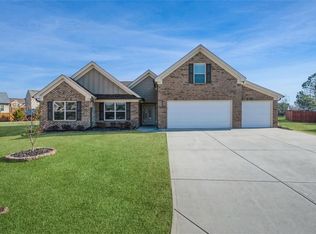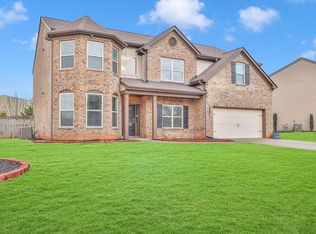Closed
$565,000
4585 Orchard Ridge Ct, Cumming, GA 30028
4beds
2,686sqft
Single Family Residence, Residential
Built in 2016
0.27 Acres Lot
$552,800 Zestimate®
$210/sqft
$2,545 Estimated rent
Home value
$552,800
$514,000 - $591,000
$2,545/mo
Zestimate® history
Loading...
Owner options
Explore your selling options
What's special
Spacious ranch in Orchard Lake community of North Forsyth, a peaceful community with a private pool, play area and a lake for residents to enjoy. Situated on an immaculately maintained, large flat lot with beautiful landscaping on a quiet cul-de-sac, this charming four bed, two bath home shows like a model! Lovingly maintained, additions and upgrades abound! Home is freshly painted. The spacious primary bedroom ensuite includes a tiled shower and large soaking tub, double vanities and a walk-in closet. Upstairs den (or bedroom) sits above the garage. At the opposite side of the house are two bedrooms and a full bath, with a large separate laundry room located at the end of the hall. Enjoy your fireplace with gas logs, newer roof, and a private backyard with extended, covered back porch for outdoor living and entertaining space. Extra storage shed discreetly placed for your convenience.
Zillow last checked: 8 hours ago
Listing updated: June 06, 2024 at 01:31am
Listing Provided by:
Phyllis Moy,
Coldwell Banker Realty 770-889-3051
Bought with:
Beverly Fenello, 269233
Atlanta Communities
Source: FMLS GA,MLS#: 7360407
Facts & features
Interior
Bedrooms & bathrooms
- Bedrooms: 4
- Bathrooms: 2
- Full bathrooms: 2
- Main level bathrooms: 2
- Main level bedrooms: 3
Primary bedroom
- Features: Master on Main, Oversized Master, Split Bedroom Plan
- Level: Master on Main, Oversized Master, Split Bedroom Plan
Bedroom
- Features: Master on Main, Oversized Master, Split Bedroom Plan
Primary bathroom
- Features: Double Vanity, Soaking Tub, Separate Tub/Shower
Dining room
- Features: Seats 12+, Separate Dining Room
Kitchen
- Features: Breakfast Room, Stone Counters, Kitchen Island
Heating
- Central, Natural Gas, Zoned
Cooling
- Ceiling Fan(s), Central Air
Appliances
- Included: Dishwasher, Disposal, Electric Water Heater, Gas Oven, Gas Cooktop, Gas Range, Self Cleaning Oven
- Laundry: Laundry Room, Main Level
Features
- High Ceilings 10 ft Main, Cathedral Ceiling(s), Double Vanity, Entrance Foyer, Walk-In Closet(s)
- Flooring: Other
- Windows: Insulated Windows
- Basement: None
- Number of fireplaces: 1
- Fireplace features: Family Room, Factory Built
- Common walls with other units/homes: No Common Walls
Interior area
- Total structure area: 2,686
- Total interior livable area: 2,686 sqft
Property
Parking
- Total spaces: 2
- Parking features: Garage Door Opener
- Has garage: Yes
Accessibility
- Accessibility features: Accessible Bedroom, Accessible Doors, Accessible Entrance, Accessible Kitchen Appliances, Accessible Washer/Dryer, Accessible Hallway(s)
Features
- Levels: One and One Half
- Stories: 1
- Patio & porch: Covered, Patio, Rear Porch
- Exterior features: Private Yard, Storage
- Pool features: None
- Spa features: None
- Fencing: None
- Has view: Yes
- View description: Other
- Waterfront features: None
- Body of water: None
Lot
- Size: 0.27 Acres
- Dimensions: 11x33x141x126x149
- Features: Cul-De-Sac
Details
- Additional structures: None
- Parcel number: 215 069
- Other equipment: None
- Horse amenities: None
Construction
Type & style
- Home type: SingleFamily
- Architectural style: Craftsman,Traditional,Ranch
- Property subtype: Single Family Residence, Residential
Materials
- Cement Siding
- Foundation: Block
- Roof: Composition,Concrete
Condition
- Resale
- New construction: No
- Year built: 2016
Utilities & green energy
- Electric: 110 Volts, 220 Volts in Laundry
- Sewer: Public Sewer
- Water: Public
- Utilities for property: Cable Available, Electricity Available, Natural Gas Available, Phone Available, Underground Utilities
Green energy
- Energy efficient items: None
- Energy generation: None
Community & neighborhood
Security
- Security features: None
Community
- Community features: None
Location
- Region: Cumming
- Subdivision: Orchard Lake
HOA & financial
HOA
- Has HOA: Yes
- HOA fee: $750 annually
- Services included: Maintenance Grounds, Reserve Fund, Swim, Tennis
- Association phone: 470-238-9150
Other
Other facts
- Road surface type: Asphalt
Price history
| Date | Event | Price |
|---|---|---|
| 6/3/2024 | Sold | $565,000$210/sqft |
Source: | ||
| 4/22/2024 | Pending sale | $565,000$210/sqft |
Source: | ||
| 4/5/2024 | Listed for sale | $565,000+102.2%$210/sqft |
Source: | ||
| 8/19/2016 | Sold | $279,400+0%$104/sqft |
Source: | ||
| 8/4/2016 | Pending sale | $279,350$104/sqft |
Source: PARK PLACE BROKERS #5659522 | ||
Public tax history
| Year | Property taxes | Tax assessment |
|---|---|---|
| 2024 | $815 -77.7% | $200,244 +3.4% |
| 2023 | $3,649 -6.3% | $193,600 +16.5% |
| 2022 | $3,895 +22.5% | $166,196 +34.6% |
Find assessor info on the county website
Neighborhood: Orchard Lake
Nearby schools
GreatSchools rating
- 7/10Silver City Elementary SchoolGrades: PK-5Distance: 2.6 mi
- 5/10North Forsyth Middle SchoolGrades: 6-8Distance: 1 mi
- 8/10North Forsyth High SchoolGrades: 9-12Distance: 1.1 mi
Schools provided by the listing agent
- Elementary: Silver City
- Middle: North Forsyth
- High: North Forsyth
Source: FMLS GA. This data may not be complete. We recommend contacting the local school district to confirm school assignments for this home.
Get a cash offer in 3 minutes
Find out how much your home could sell for in as little as 3 minutes with a no-obligation cash offer.
Estimated market value
$552,800
Get a cash offer in 3 minutes
Find out how much your home could sell for in as little as 3 minutes with a no-obligation cash offer.
Estimated market value
$552,800

