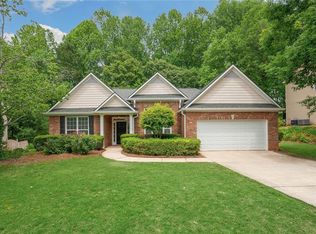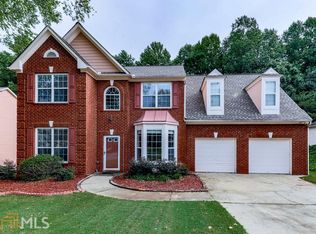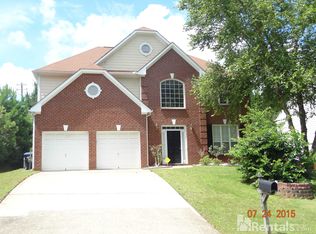Closed
$442,000
4585 Howell Farms Rd NW, Acworth, GA 30101
4beds
2,778sqft
Single Family Residence
Built in 1999
0.25 Acres Lot
$437,000 Zestimate®
$159/sqft
$2,653 Estimated rent
Home value
$437,000
$402,000 - $472,000
$2,653/mo
Zestimate® history
Loading...
Owner options
Explore your selling options
What's special
Welcome to this stunning home that beautifully combines modern updates with timeless charm! As you enter through the large open foyer, you'll immediately appreciate the updated lighting and fixtures throughout the home. The heart of the home is the updated kitchen, featuring sleek stone countertops, classic subway tile, and high-end stainless steel appliances. The oversized primary suite is a true retreat, offering not only a spacious bedroom but also a large adjoining roomCoideal flex space for a den, home office, or craft room. Enjoy cozy evenings by one of the two fireplaces, located in both the living area and the additional primary space. The primary bathroom boasts a double vanity, a spacious walk-in closet, a separate shower, and a soaking tub. The walk-in laundry room with additional storage space adds to the convenience of daily living. Outside, you'll find a private, wooded backyard that creates a serene and peaceful setting. A large deck and additional patio area provides the perfect space for outdoor entertaining, and dining. This home is a must-seeCodonCOt miss the opportunity to make it yours!
Zillow last checked: 8 hours ago
Listing updated: June 17, 2025 at 09:15am
Listed by:
Rob Fountain 678-773-3512,
Fathom Realty GA, LLC
Bought with:
Kim Eilers, 381329
Atlanta Fine Homes - Sotheby's Int'l
Source: GAMLS,MLS#: 10459587
Facts & features
Interior
Bedrooms & bathrooms
- Bedrooms: 4
- Bathrooms: 3
- Full bathrooms: 2
- 1/2 bathrooms: 1
Dining room
- Features: Seats 12+, Separate Room
Kitchen
- Features: Breakfast Area, Breakfast Bar, Breakfast Room, Pantry
Heating
- Forced Air, Natural Gas, Zoned
Cooling
- Electric, Zoned
Appliances
- Included: Dishwasher, Disposal, Microwave, Refrigerator, Stainless Steel Appliance(s)
- Laundry: Upper Level
Features
- Bookcases, Double Vanity, High Ceilings, Walk-In Closet(s)
- Flooring: Carpet, Hardwood
- Windows: Bay Window(s), Double Pane Windows
- Basement: None
- Number of fireplaces: 2
- Fireplace features: Family Room, Master Bedroom, Wood Burning Stove
- Common walls with other units/homes: No Common Walls
Interior area
- Total structure area: 2,778
- Total interior livable area: 2,778 sqft
- Finished area above ground: 2,778
- Finished area below ground: 0
Property
Parking
- Parking features: Garage, Garage Door Opener, Kitchen Level
- Has garage: Yes
Accessibility
- Accessibility features: Accessible Entrance, Accessible Kitchen
Features
- Levels: Two
- Stories: 2
- Patio & porch: Deck, Patio
- Waterfront features: No Dock Or Boathouse
- Body of water: None
Lot
- Size: 0.25 Acres
- Features: Sloped
- Residential vegetation: Wooded
Details
- Parcel number: 20002401010
Construction
Type & style
- Home type: SingleFamily
- Architectural style: Brick Front,Traditional
- Property subtype: Single Family Residence
Materials
- Brick, Concrete
- Foundation: Slab
- Roof: Composition
Condition
- Resale
- New construction: No
- Year built: 1999
Utilities & green energy
- Sewer: Public Sewer
- Water: Public
- Utilities for property: Cable Available, Electricity Available, High Speed Internet, Natural Gas Available, Phone Available, Sewer Available, Underground Utilities, Water Available
Community & neighborhood
Security
- Security features: Smoke Detector(s)
Community
- Community features: Sidewalks, Near Public Transport, Walk To Schools, Near Shopping
Location
- Region: Acworth
- Subdivision: Howell Farms
HOA & financial
HOA
- Has HOA: Yes
- HOA fee: $650 annually
- Services included: Maintenance Grounds, Swimming, Tennis
Other
Other facts
- Listing agreement: Exclusive Right To Sell
Price history
| Date | Event | Price |
|---|---|---|
| 4/16/2025 | Sold | $442,000-1.8%$159/sqft |
Source: | ||
| 4/2/2025 | Pending sale | $449,900$162/sqft |
Source: | ||
| 2/14/2025 | Listed for sale | $449,900+56.5%$162/sqft |
Source: | ||
| 6/25/2019 | Sold | $287,500-0.9%$103/sqft |
Source: | ||
| 6/4/2019 | Pending sale | $290,000$104/sqft |
Source: Keller Williams Realty Northwest, LLC. #6549548 Report a problem | ||
Public tax history
| Year | Property taxes | Tax assessment |
|---|---|---|
| 2024 | $4,784 +43.3% | $191,336 +27.8% |
| 2023 | $3,338 -14.6% | $149,664 |
| 2022 | $3,908 +17.4% | $149,664 +21.5% |
Find assessor info on the county website
Neighborhood: 30101
Nearby schools
GreatSchools rating
- 7/10Baker Elementary SchoolGrades: PK-5Distance: 2.2 mi
- 5/10Barber Middle SchoolGrades: 6-8Distance: 2.2 mi
- 7/10North Cobb High SchoolGrades: 9-12Distance: 2.7 mi
Schools provided by the listing agent
- Elementary: Baker
- Middle: Barber
- High: North Cobb
Source: GAMLS. This data may not be complete. We recommend contacting the local school district to confirm school assignments for this home.
Get a cash offer in 3 minutes
Find out how much your home could sell for in as little as 3 minutes with a no-obligation cash offer.
Estimated market value$437,000
Get a cash offer in 3 minutes
Find out how much your home could sell for in as little as 3 minutes with a no-obligation cash offer.
Estimated market value
$437,000


