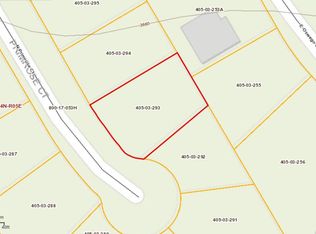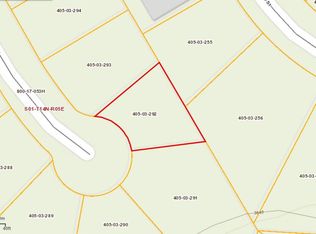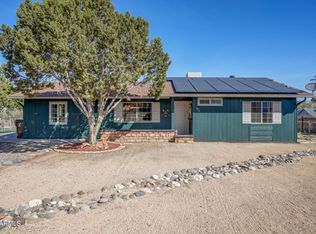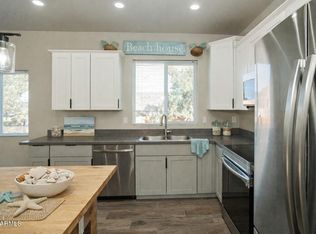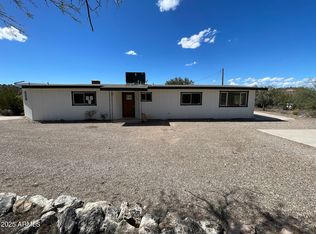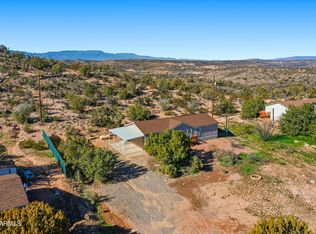Welcome to this charming 3-bedroom home in Rimrock! Enter to discover a bright living room that seamlessly flows into the dining area, ceating an inviting space for everyday living. Soothing palette enhances a cozy ambiance, complemented by wood-look flooring, ceiling fans, and dual pane windows. The kitchen comes with fluorescent lighting, built-in appliances, and plenty of honey oak cabinets. Have a good night's sleep in the perfectly sized primary bedroom, offering plush carpet and a private bathroom for added convenience. Secondary bedrooms provide well-sized closets. Spacious backyard provides a storage shed, fire pit, and a covered patio where you can enjoy mountain silhouettes. This rare find is the one for you!
For sale
Price cut: $10.9K (1/20)
$309,000
4585 E Valley Ln, Rimrock, AZ 86335
3beds
1,344sqft
Est.:
Single Family Residence
Built in 1984
0.27 Acres Lot
$-- Zestimate®
$230/sqft
$-- HOA
What's special
- 331 days |
- 591 |
- 22 |
Likely to sell faster than
Zillow last checked: 8 hours ago
Listing updated: 15 hours ago
Listed by:
Robert Burges 480-740-4033,
My Home Group Real Estate
Source: ARMLS,MLS#: 6843202

Tour with a local agent
Facts & features
Interior
Bedrooms & bathrooms
- Bedrooms: 3
- Bathrooms: 2
- Full bathrooms: 2
Heating
- Electric
Cooling
- Ceiling Fan(s), Evaporative Cooling
Appliances
- Included: Built-in Microwave, Dishwasher, Disposal
- Laundry: Inside
Features
- High Speed Internet, Eat-in Kitchen, No Interior Steps, Pantry, 3/4 Bath Master Bdrm, Laminate Counters
- Flooring: Carpet, Vinyl
- Windows: Double Pane Windows
- Has basement: No
Interior area
- Total structure area: 1,344
- Total interior livable area: 1,344 sqft
Property
Features
- Stories: 1
- Patio & porch: Covered
- Exterior features: Storage
- Pool features: None
- Spa features: None
- Fencing: Wire
Lot
- Size: 0.27 Acres
- Features: Corner Lot, Dirt Front, Dirt Back
Details
- Parcel number: 40503296
Construction
Type & style
- Home type: SingleFamily
- Architectural style: Ranch
- Property subtype: Single Family Residence
Materials
- Wood Siding, Wood Frame, Painted
- Roof: Composition
Condition
- Year built: 1984
Utilities & green energy
- Sewer: Public Sewer
- Water: City Water
Community & HOA
Community
- Features: Biking/Walking Path
- Subdivision: WICKIUP MESA UNIT 2
HOA
- Has HOA: No
- Services included: No Fees
Location
- Region: Rimrock
Financial & listing details
- Price per square foot: $230/sqft
- Annual tax amount: $1,141
- Date on market: 3/29/2025
- Cumulative days on market: 332 days
- Listing terms: Cash,Conventional,FHA,VA Loan
- Ownership: Fee Simple
Estimated market value
Not available
Estimated sales range
Not available
Not available
Price history
Price history
| Date | Event | Price |
|---|---|---|
| 1/20/2026 | Price change | $309,000-3.4%$230/sqft |
Source: | ||
| 4/28/2025 | Price change | $319,900-1.6%$238/sqft |
Source: | ||
| 3/29/2025 | Price change | $325,000+19.3%$242/sqft |
Source: | ||
| 5/17/2023 | Pending sale | $272,500-0.9%$203/sqft |
Source: | ||
| 5/12/2023 | Sold | $275,000+0.9%$205/sqft |
Source: | ||
| 3/21/2023 | Contingent | $272,500$203/sqft |
Source: | ||
| 3/11/2023 | Price change | $272,500-2.6%$203/sqft |
Source: | ||
| 2/24/2023 | Listed for sale | $279,900+21.7%$208/sqft |
Source: | ||
| 8/4/2022 | Sold | $230,000$171/sqft |
Source: | ||
| 7/4/2022 | Pending sale | $230,000$171/sqft |
Source: | ||
| 6/29/2022 | Price change | $230,000-8%$171/sqft |
Source: | ||
| 6/14/2022 | Listed for sale | $250,000$186/sqft |
Source: | ||
Public tax history
Public tax history
Tax history is unavailable.BuyAbility℠ payment
Est. payment
$1,560/mo
Principal & interest
$1462
Property taxes
$98
Climate risks
Neighborhood: 86335
Nearby schools
GreatSchools rating
- 4/10Beaver Creek SchoolGrades: PK-8Distance: 1.9 mi
Schools provided by the listing agent
- Elementary: Beaver Creek School
- Middle: Beaver Creek School
- District: Beaver Creek Elementary District
Source: ARMLS. This data may not be complete. We recommend contacting the local school district to confirm school assignments for this home.
