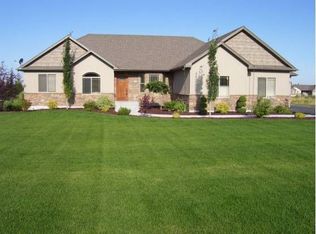Beautiful home in popular Cedar Butte Subdivision. Home has many extras including 3 car garage, main floor laundry, jetted tub in master bathroom and a huge family room in the basement.
This property is off market, which means it's not currently listed for sale or rent on Zillow. This may be different from what's available on other websites or public sources.

