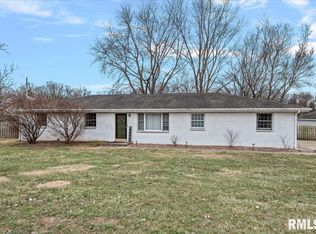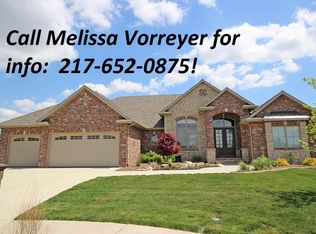Sold for $435,000
$435,000
4584 Spaulding Orchard Rd, Springfield, IL 62711
3beds
2,101sqft
Single Family Residence, Residential
Built in 1974
4.92 Acres Lot
$486,100 Zestimate®
$207/sqft
$2,069 Estimated rent
Home value
$486,100
$437,000 - $540,000
$2,069/mo
Zestimate® history
Loading...
Owner options
Explore your selling options
What's special
Extremely well maintained home situated on 4.92 acres in the Chatham School District. Super nice 36 x 24 barn with 3 horse stalls, tack room, grain room, and wash room. This home was completely bricked 13 years ago. Windows, roof and gutters with gutter guards, were new in 2023. Furnace and Air updated in 2022. The kitchen has tons of gorgeous cabinets with granite counter tops and it is pretty. The bar room in the basement is incredible. Back bar, wet bar, granite bar top, cabinets, party lights, built in Martin Logan surround speakers, and a wine rack. Newer trex decking overlooking a gorgeous view. All bathrooms have been totally updated. A whole house generator was installed in 2015 and it is serviced 2 times a year. The home has Curran Gardner water and it has two wells on the property too. The home and the barn are not in a flood plain. The very back of the property by the creek does flood when it rains hard. Sellers do not carry flood insurance. There is a bridge on the property and it is made of wood and woven wire. Very sturdy. There is a small safe in the garage and it stays with home. Home has a security system by CIS. Propane gas via FS. There is an additional privacy fence in part of the backyard. The pasture is completely fenced too. Nothing to do but move in.
Zillow last checked: 8 hours ago
Listing updated: October 08, 2024 at 01:14pm
Listed by:
Lori A Waggener Pref:217-341-6787,
The Real Estate Group, Inc.
Bought with:
Philip E Chiles, 471018443
Keller Williams Capital
Source: RMLS Alliance,MLS#: CA1030886 Originating MLS: Capital Area Association of Realtors
Originating MLS: Capital Area Association of Realtors

Facts & features
Interior
Bedrooms & bathrooms
- Bedrooms: 3
- Bathrooms: 2
- Full bathrooms: 2
Bedroom 1
- Level: Main
- Dimensions: 15ft 0in x 13ft 8in
Bedroom 2
- Level: Main
- Dimensions: 11ft 0in x 13ft 4in
Bedroom 3
- Level: Main
- Dimensions: 11ft 6in x 9ft 8in
Other
- Level: Main
- Dimensions: 14ft 0in x 15ft 0in
Other
- Area: 681
Additional room
- Description: BAR ROOM
- Level: Basement
- Dimensions: 14ft 0in x 12ft 4in
Family room
- Level: Basement
- Dimensions: 22ft 1in x 15ft 0in
Kitchen
- Level: Main
- Dimensions: 9ft 1in x 15ft 0in
Laundry
- Level: Basement
- Dimensions: 8ft 8in x 8ft 8in
Living room
- Level: Main
- Dimensions: 17ft 5in x 12ft 0in
Main level
- Area: 1420
Heating
- Propane, Forced Air, Propane Rented
Cooling
- Central Air
Appliances
- Included: Dishwasher, Microwave, Range, Refrigerator
Features
- Solid Surface Counter, Wet Bar
- Windows: Replacement Windows
- Basement: Partially Finished
Interior area
- Total structure area: 1,420
- Total interior livable area: 2,101 sqft
Property
Parking
- Total spaces: 2
- Parking features: Attached
- Attached garage spaces: 2
Features
- Patio & porch: Deck, Patio
- Spa features: Bath
Lot
- Size: 4.92 Acres
- Dimensions: 4.92
- Features: Level, Pasture, Sloped, Wooded
Details
- Additional structures: Outbuilding
- Parcel number: 2126.0300024
Construction
Type & style
- Home type: SingleFamily
- Architectural style: Ranch
- Property subtype: Single Family Residence, Residential
Materials
- Frame, Brick
- Foundation: Concrete Perimeter
- Roof: Shingle
Condition
- New construction: No
- Year built: 1974
Utilities & green energy
- Sewer: Septic Tank
- Water: Public
Community & neighborhood
Security
- Security features: Security System
Location
- Region: Springfield
- Subdivision: None
Other
Other facts
- Road surface type: Paved
Price history
| Date | Event | Price |
|---|---|---|
| 10/7/2024 | Sold | $435,000-8.4%$207/sqft |
Source: | ||
| 8/19/2024 | Pending sale | $475,000$226/sqft |
Source: | ||
| 8/12/2024 | Price change | $475,000-4.8%$226/sqft |
Source: | ||
| 8/1/2024 | Listed for sale | $499,000$238/sqft |
Source: | ||
Public tax history
| Year | Property taxes | Tax assessment |
|---|---|---|
| 2024 | $7,675 +4.4% | $122,443 +8.3% |
| 2023 | $7,350 +10.4% | $113,027 +11.6% |
| 2022 | $6,659 -1.7% | $101,279 +4.3% |
Find assessor info on the county website
Neighborhood: 62711
Nearby schools
GreatSchools rating
- 7/10Chatham Elementary SchoolGrades: K-4Distance: 3.7 mi
- 7/10Glenwood Middle SchoolGrades: 7-8Distance: 5.1 mi
- 7/10Glenwood High SchoolGrades: 9-12Distance: 3.2 mi
Get pre-qualified for a loan
At Zillow Home Loans, we can pre-qualify you in as little as 5 minutes with no impact to your credit score.An equal housing lender. NMLS #10287.

