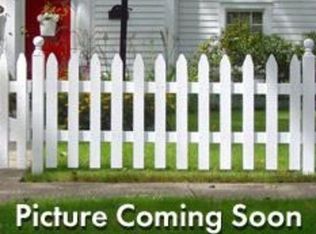4584 S Knightsbridge Rd - *Income Restrictions Apply* 4 Bedroom split entry home in Taylorsville with 1.75 Bathrooms. Great kitchen with stainless appliances and granite countertops. Home features: fireplace, central air, nice backyard with deck. Come take a tour before it is gone. Animal friendly, up to 2 animals maximum. Pet deposit and monthly pet rent per pet. Tenant responsible for all utilities, renters insurance, yard care and snow removal. Security deposit consists of: $350 non-refundable cleaning fee $250 non-refundable lease initiation fee $1,345 refundable deposit this amount may vary based on application screening results *The owner of this property is an investment fund with a mission focused on providing affordable housing to low and moderate income communities. The maximum family income for this property is 80% of the county average median income, or $71,450 annually and you must make at least 2.5 times the rent amount ($50,850) annually to qualify.* (RLNE2778484)
This property is off market, which means it's not currently listed for sale or rent on Zillow. This may be different from what's available on other websites or public sources.
