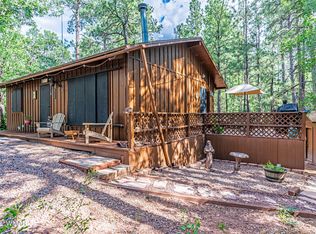Immaculate! Private! Well zoned floor plan with finished walk-out basement. Can't really tell it is a basement because it is so bright. 6 Bedrooms, 3 bath. Remodeled in 2004. Feels mountainy!
This property is off market, which means it's not currently listed for sale or rent on Zillow. This may be different from what's available on other websites or public sources.
