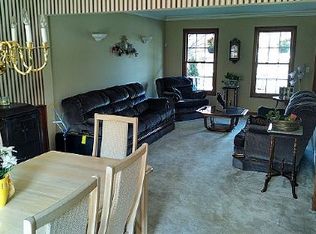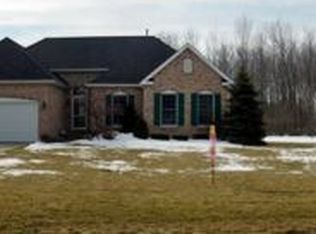Closed
$515,000
4584 Ridgeview Dr S, North Tonawanda, NY 14120
4beds
2,450sqft
Single Family Residence
Built in 1994
0.58 Acres Lot
$526,200 Zestimate®
$210/sqft
$3,395 Estimated rent
Home value
$526,200
$468,000 - $595,000
$3,395/mo
Zestimate® history
Loading...
Owner options
Explore your selling options
What's special
4584 Ridgeview Drive S, North Tonawanda, NY 14120
Showings Begin Wednesday - Open House Wednesday 7/9 5:00-7:00 PM
Located in the highly desirable Ridgeview Heights neighborhood in the Town of Pendleton — part of the top-rated Starpoint School District!
Welcome to this impeccably maintained, one-owner Colonial that offers the perfect blend of space, updates, and location! This move-in ready home features 4 bedrooms, 2.5 baths, and over 2,450 sq ft of open, thoughtfully designed living space—plus a finished basement that adds even more room for entertaining or relaxing.
Bright and airy open concept layout with great natural light.
Spacious living and dining areas ideal for gatherings.
Hardwood floors and some newer carpet.
Primary Bathroom fully renovated 2024.
Generous closets and storage in every room.
Finished basement—ideal for a home theater, gym, or game room (pool table can be included!)
Central air conditioning for year-round comfort
Recent Updates:
Newer tear off roof (2023).
New sump pump (2025) and Hydraulic backup sump pump (2025).
Freshly painted shutters & new front door for enhanced curb appeal.
Sliding glass back door replaced in 2024 (Pella); and many of the back windows were replaced with Pella windows in 2024
Outdoor Living:
Park-like backyard with no rear neighbors—enjoy quiet evenings and scenic views
Spacious yard perfect for kids, pets, and entertaining.
Room to create your own outdoor oasis.
This home is nestled in a friendly, established neighborhood with easy access to shopping, schools, parks, and major routes. Whether you're looking for a forever home or a move-in ready space with modern mechanicals and peaceful surroundings, this one checks all the boxes.
Open House: Wednesday, July 9th, 5:00–7:00 PM
Offers will be reviewed Tuesday, July 15th at 3:00 PM
Don’t miss your chance to own this lovingly cared for home in one of WNY’s most sought-after communities—schedule your showing today!
Zillow last checked: 8 hours ago
Listing updated: September 24, 2025 at 04:26am
Listed by:
Brandi Bashor mattquags@gmail.com,
Buffalo Home Sellers LLC
Bought with:
Mark Doldan, 10401330895
HUNT Real Estate Corporation
Source: NYSAMLSs,MLS#: B1620061 Originating MLS: Buffalo
Originating MLS: Buffalo
Facts & features
Interior
Bedrooms & bathrooms
- Bedrooms: 4
- Bathrooms: 3
- Full bathrooms: 2
- 1/2 bathrooms: 1
- Main level bathrooms: 1
Bedroom 1
- Level: Second
- Dimensions: 17.50 x 12.00
Bedroom 2
- Level: Second
- Dimensions: 14.50 x 10.00
Bedroom 3
- Level: Second
- Dimensions: 16.00 x 10.00
Bedroom 4
- Level: Second
- Dimensions: 12.00 x 12.00
Dining room
- Level: First
- Dimensions: 11.50 x 11.50
Family room
- Level: First
- Dimensions: 12.50 x 13.00
Kitchen
- Level: First
- Dimensions: 13.00 x 21.00
Laundry
- Level: First
- Dimensions: 9.00 x 7.00
Living room
- Level: First
- Dimensions: 20.00 x 15.00
Heating
- Gas, Forced Air
Cooling
- Central Air
Appliances
- Included: Double Oven, Dishwasher, Gas Cooktop, Gas Water Heater, Microwave
- Laundry: Main Level
Features
- Ceiling Fan(s), Separate/Formal Dining Room, Eat-in Kitchen, Kitchen Island, Sliding Glass Door(s), Solid Surface Counters, Bath in Primary Bedroom
- Flooring: Carpet, Hardwood, Other, See Remarks, Tile, Varies
- Doors: Sliding Doors
- Basement: Full,Partially Finished,Sump Pump
- Number of fireplaces: 1
Interior area
- Total structure area: 2,450
- Total interior livable area: 2,450 sqft
Property
Parking
- Total spaces: 2.5
- Parking features: Attached, Garage
- Attached garage spaces: 2.5
Accessibility
- Accessibility features: Low Threshold Shower
Features
- Levels: Two
- Stories: 2
- Patio & porch: Deck
- Exterior features: Concrete Driveway, Deck
Lot
- Size: 0.58 Acres
- Dimensions: 92 x 270
- Features: Rectangular, Rectangular Lot, Residential Lot, Wooded
Details
- Parcel number: 2932001640040001039000
- Special conditions: Standard
Construction
Type & style
- Home type: SingleFamily
- Architectural style: Colonial
- Property subtype: Single Family Residence
Materials
- Brick, Vinyl Siding
- Foundation: Poured
- Roof: Asphalt,Other,Shingle,See Remarks
Condition
- Resale
- Year built: 1994
Utilities & green energy
- Sewer: Connected
- Water: Connected, Public
- Utilities for property: Electricity Connected, Sewer Connected, Water Connected
Community & neighborhood
Community
- Community features: Trails/Paths
Location
- Region: North Tonawanda
- Subdivision: Ridgeview Heights Pt 02
Other
Other facts
- Listing terms: Cash,Conventional,FHA,VA Loan
Price history
| Date | Event | Price |
|---|---|---|
| 9/23/2025 | Sold | $515,000+8.4%$210/sqft |
Source: | ||
| 7/23/2025 | Pending sale | $475,000$194/sqft |
Source: | ||
| 7/7/2025 | Listed for sale | $475,000+163.9%$194/sqft |
Source: | ||
| 3/4/1996 | Sold | $180,000$73/sqft |
Source: Public Record Report a problem | ||
Public tax history
| Year | Property taxes | Tax assessment |
|---|---|---|
| 2024 | -- | $244,400 |
| 2023 | -- | $244,400 |
| 2022 | -- | $244,400 |
Find assessor info on the county website
Neighborhood: 14120
Nearby schools
GreatSchools rating
- NAFricano Primary SchoolGrades: K-2Distance: 3.3 mi
- 7/10Starpoint Middle SchoolGrades: 6-8Distance: 3.3 mi
- 9/10Starpoint High SchoolGrades: 9-12Distance: 3.3 mi
Schools provided by the listing agent
- Elementary: Fricano Primary
- Middle: Starpoint Middle
- High: Starpoint High
- District: Starpoint
Source: NYSAMLSs. This data may not be complete. We recommend contacting the local school district to confirm school assignments for this home.

