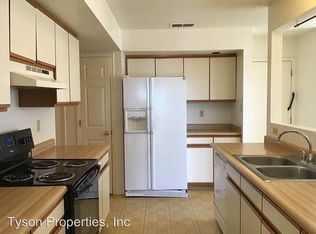Sold
Price Unknown
4584 Platinum Dr NE, Rio Rancho, NM 87124
3beds
1,440sqft
Single Family Residence
Built in 1992
0.34 Acres Lot
$321,700 Zestimate®
$--/sqft
$2,041 Estimated rent
Home value
$321,700
$293,000 - $354,000
$2,041/mo
Zestimate® history
Loading...
Owner options
Explore your selling options
What's special
Missed it the first time? Here's your second shot at this great home! Due to the buyer's unexpected personal circumstances, this gem is back on the market and ready for its next chapter. This lovely 3-bedroom, 2-bath ranch-style home features a spacious floorplan and 2-car garage. The kitchen boasts brand-new Corian countertops, fixtures, and stainless steel appliances--perfect for any home chef. Enjoy easy maintenance with tile and laminate flooring throughout. Both bathrooms have been tastefully renovated with new vanities, countertops, sinks, and fixtures. Situated on a generously sized lot, the expansive backyard offers endless possibilities for outdoor living and entertaining. Add this gem to your list of Must See Homes!
Zillow last checked: 8 hours ago
Listing updated: September 15, 2025 at 02:16pm
Listed by:
Juan F Duran 505-907-6294,
Berkshire Hathaway NM Prop
Bought with:
K2 Omni Group, 50525, 20817
EXP Realty, LLC
Source: SWMLS,MLS#: 1084464
Facts & features
Interior
Bedrooms & bathrooms
- Bedrooms: 3
- Bathrooms: 2
- Full bathrooms: 1
- 3/4 bathrooms: 1
Primary bedroom
- Level: Main
- Area: 167.91
- Dimensions: 14.5 x 11.58
Bedroom 2
- Level: Main
- Area: 108.47
- Dimensions: 10.5 x 10.33
Bedroom 3
- Level: Main
- Area: 102.5
- Dimensions: 10.25 x 10
Dining room
- Level: Main
- Area: 110.19
- Dimensions: 10.75 x 10.25
Kitchen
- Level: Main
- Area: 108.64
- Dimensions: 13.58 x 8
Living room
- Level: Main
- Area: 228.24
- Dimensions: 17.33 x 13.17
Heating
- Central, Forced Air
Cooling
- Refrigerated
Appliances
- Included: Dishwasher, Free-Standing Gas Range, Microwave, Refrigerator
- Laundry: Gas Dryer Hookup, Washer Hookup, Dryer Hookup, ElectricDryer Hookup
Features
- Breakfast Area, Ceiling Fan(s), Garden Tub/Roman Tub, Living/Dining Room, Main Level Primary, Pantry, Skylights, Walk-In Closet(s)
- Flooring: Laminate, Tile
- Windows: Sliding, Skylight(s)
- Has basement: No
- Has fireplace: No
Interior area
- Total structure area: 1,440
- Total interior livable area: 1,440 sqft
Property
Parking
- Total spaces: 2
- Parking features: Attached, Garage
- Attached garage spaces: 2
Features
- Levels: One
- Stories: 1
- Patio & porch: Covered, Patio
- Exterior features: Private Yard
- Fencing: Wall
Lot
- Size: 0.34 Acres
- Features: Landscaped
Details
- Parcel number: R119157
- Zoning description: R-1
Construction
Type & style
- Home type: SingleFamily
- Property subtype: Single Family Residence
Materials
- Frame
- Roof: Composition,Pitched
Condition
- Resale
- New construction: No
- Year built: 1992
Utilities & green energy
- Sewer: Public Sewer
- Water: Public
- Utilities for property: Electricity Connected, Natural Gas Connected, Sewer Connected, Water Connected
Green energy
- Energy generation: None
Community & neighborhood
Location
- Region: Rio Rancho
Other
Other facts
- Listing terms: Cash,Conventional,FHA,VA Loan
Price history
| Date | Event | Price |
|---|---|---|
| 9/10/2025 | Sold | -- |
Source: | ||
| 8/11/2025 | Pending sale | $320,000$222/sqft |
Source: | ||
| 8/4/2025 | Listed for sale | $320,000$222/sqft |
Source: | ||
| 6/24/2025 | Pending sale | $320,000$222/sqft |
Source: | ||
| 6/16/2025 | Price change | $320,000-1.5%$222/sqft |
Source: | ||
Public tax history
| Year | Property taxes | Tax assessment |
|---|---|---|
| 2025 | $2,098 -0.3% | $60,114 +3% |
| 2024 | $2,103 +2.6% | $58,364 +3% |
| 2023 | $2,049 +1.9% | $56,665 +3% |
Find assessor info on the county website
Neighborhood: Vista Hills
Nearby schools
GreatSchools rating
- 7/10Ernest Stapleton Elementary SchoolGrades: K-5Distance: 1.6 mi
- 7/10Rio Rancho Middle SchoolGrades: 6-8Distance: 1 mi
- 7/10Rio Rancho High SchoolGrades: 9-12Distance: 1.4 mi
Get a cash offer in 3 minutes
Find out how much your home could sell for in as little as 3 minutes with a no-obligation cash offer.
Estimated market value$321,700
Get a cash offer in 3 minutes
Find out how much your home could sell for in as little as 3 minutes with a no-obligation cash offer.
Estimated market value
$321,700
