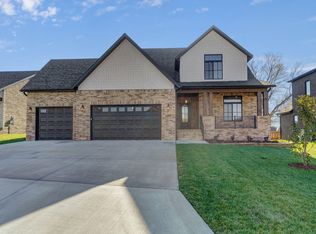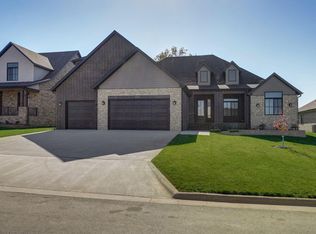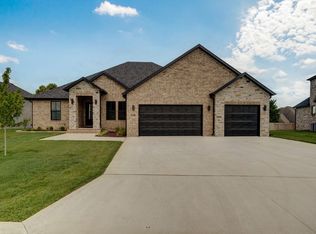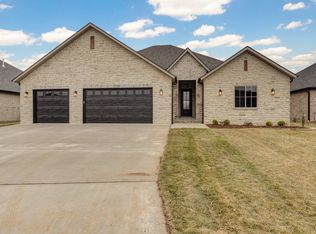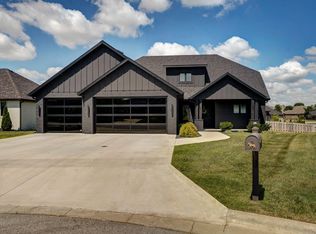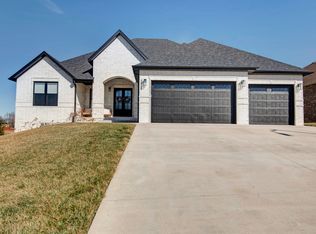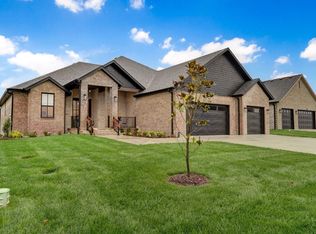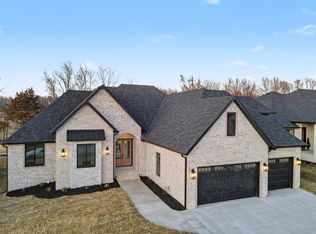Like new and move-in ready, this beautifully maintained 2,544 sq ft home in The Lakes at Wild Horse offers the benefit of recent 2024 construction plus valuable upgrades already completed--the seller's loss is truly the buyer's gain. Situated on a desirable corner lot with a side-entry garage and no home directly behind, this property delivers standout curb appeal and added privacy.The Spanish Bay brick exterior, stacked stone accents, decorative beams, black Quaker windows, and tall roofline create a striking first impression, complemented by a covered brick patio, fully fenced yard, and full sod with irrigation.Inside, the open-concept living, dining, and kitchen space features 11-foot ceilings and engineered hardwood flooring throughout--no carpet. The living room centers around a painted fireplace, while the kitchen showcases custom cabinetry, a massive quartz island, custom wood hood, GE appliances including a stove with gas range, and a 2024 refrigerator that stays. A custom bar with quartz, art deco tile backsplash, and glass front cabinets adds character just outside the walk-in pantry, which offers garage access for easy grocery unloading. The mudroom with bench also has garage access.The primary suite is a true retreat with high ceilings, heated porcelain tile floors, and a large custom tile shower with both fixed and handheld sprayers. Secondary bedrooms are thoughtfully placed in a separate wing, including a front bedroom ideal for a home office. Additional upgrades include washer and dryer that stay, window treatments, full wood-built closets, wall treatments, tiled tub surrounds, extra tall crawlspace, and a well-appointed laundry room that flows into the primary closet.A rare opportunity to own a like-new home with the extras already done, offering style, function, and everyday comfort in a sought-after neighborhood.
Active
$680,000
4584 E Hidden Oak Street, Springfield, MO 65802
4beds
2,544sqft
Est.:
Single Family Residence
Built in 2024
0.27 Acres Lot
$670,000 Zestimate®
$267/sqft
$55/mo HOA
What's special
Fully fenced yardSide-entry garageStacked stone accentsMassive quartz islandSpanish bay brick exteriorDesirable corner lotCovered brick patio
- 35 days |
- 1,076 |
- 31 |
Zillow last checked: 8 hours ago
Listing updated: February 19, 2026 at 09:19am
Listed by:
Laura L. Duckworth 417-520-6545,
EXP Realty LLC,
Anthony E Carroll 417-576-6699,
EXP Realty LLC
Source: SOMOMLS,MLS#: 60314018
Tour with a local agent
Facts & features
Interior
Bedrooms & bathrooms
- Bedrooms: 4
- Bathrooms: 2
- Full bathrooms: 2
Rooms
- Room types: Master Bedroom, Pantry, Office
Heating
- Forced Air, Fireplace(s), Natural Gas
Cooling
- Central Air, Ceiling Fan(s)
Appliances
- Included: Dishwasher, Gas Water Heater, Free-Standing Gas Oven, Dryer, Washer, Microwave, Refrigerator, Disposal
- Laundry: Main Level, W/D Hookup
Features
- Wet Bar, Internet - Fiber Optic, Quartz Counters, Soaking Tub, Beamed Ceilings, Tray Ceiling(s), High Ceilings, Walk-In Closet(s), Walk-in Shower
- Flooring: Tile, Engineered Hardwood
- Windows: Mixed, Double Pane Windows, Blinds, Drapes
- Has basement: No
- Attic: Pull Down Stairs
- Has fireplace: Yes
- Fireplace features: Living Room, Blower Fan, Gas
Interior area
- Total structure area: 2,544
- Total interior livable area: 2,544 sqft
- Finished area above ground: 2,544
- Finished area below ground: 0
Property
Parking
- Total spaces: 3
- Parking features: Garage Door Opener, Garage Faces Side
- Attached garage spaces: 3
Features
- Levels: One
- Stories: 1
- Patio & porch: Patio, Awning(s), Rear Porch, Front Porch, Covered
- Exterior features: Rain Gutters
- Pool features: Community
- Fencing: Wood,Full
Lot
- Size: 0.27 Acres
- Features: Sprinklers In Front, Level, Sprinklers In Rear, Corner Lot, Landscaped, Curbs
Details
- Parcel number: 1211300249
Construction
Type & style
- Home type: SingleFamily
- Architectural style: Craftsman
- Property subtype: Single Family Residence
Materials
- HardiPlank Type, Stone, Brick
- Foundation: Brick/Mortar, Crawl Space
- Roof: Composition
Condition
- Year built: 2024
Utilities & green energy
- Sewer: Public Sewer
- Water: Public
Green energy
- Energy efficient items: High Efficiency - 90%+
Community & HOA
Community
- Security: Smoke Detector(s)
- Subdivision: The Lakes Wild Horse
HOA
- Services included: Play Area, Pool, Basketball Court, Trash, Tennis Court(s), Common Area Maintenance
- HOA fee: $660 annually
Location
- Region: Springfield
Financial & listing details
- Price per square foot: $267/sqft
- Tax assessed value: $475,600
- Annual tax amount: $4,836
- Date on market: 1/23/2026
- Listing terms: Cash,VA Loan,FHA,Conventional
- Road surface type: Asphalt
Estimated market value
$670,000
$637,000 - $704,000
$2,533/mo
Price history
Price history
| Date | Event | Price |
|---|---|---|
| 1/23/2026 | Listed for sale | $680,000+4%$267/sqft |
Source: | ||
| 10/11/2024 | Sold | -- |
Source: | ||
| 7/26/2024 | Pending sale | $654,080$257/sqft |
Source: | ||
Public tax history
Public tax history
| Year | Property taxes | Tax assessment |
|---|---|---|
| 2025 | $4,837 +309.8% | $90,370 +957% |
| 2024 | $1,180 +143.3% | $8,550 |
| 2023 | $485 | $8,550 |
| 2022 | -- | -- |
Find assessor info on the county website
BuyAbility℠ payment
Est. payment
$3,690/mo
Principal & interest
$3244
Property taxes
$391
HOA Fees
$55
Climate risks
Neighborhood: 65802
Nearby schools
GreatSchools rating
- 8/10Hickory Hills Elementary SchoolGrades: K-5Distance: 1.6 mi
- 9/10Hickory Hills Middle SchoolGrades: 6-8Distance: 1.6 mi
- 8/10Glendale High SchoolGrades: 9-12Distance: 4.7 mi
Schools provided by the listing agent
- Elementary: SGF-Hickory Hills
- Middle: SGF-Hickory Hills
- High: SGF-Glendale
Source: SOMOMLS. This data may not be complete. We recommend contacting the local school district to confirm school assignments for this home.
