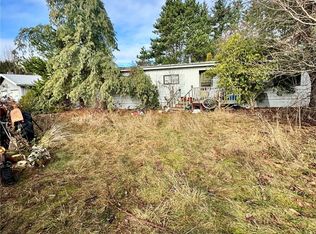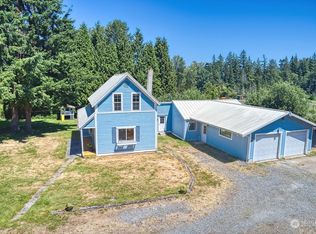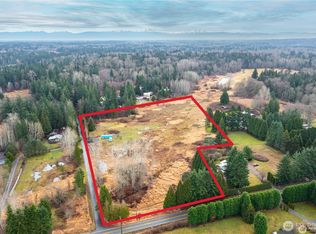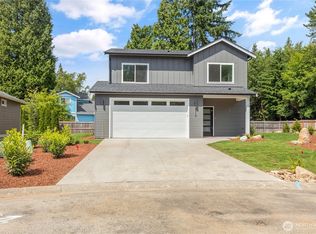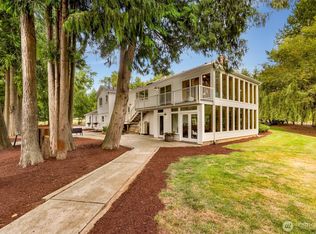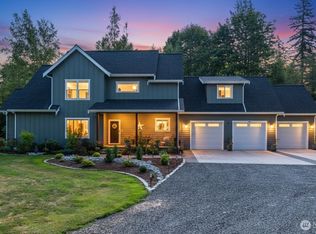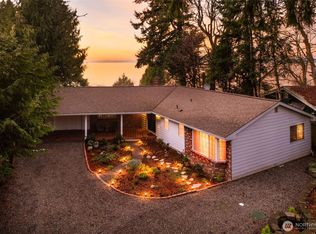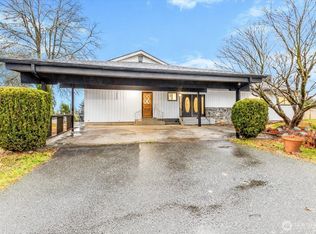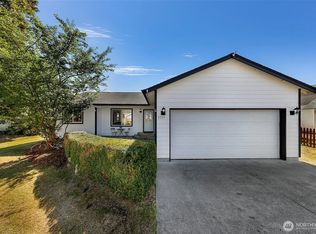Tucked away on 4.86 private acres, this thoughtfully updated estate offers exceptional versatility, privacy & amenities rarely found together. The 3-bedroom primary residence features an ensuite primary bath, an additional ¾ guest bath with step-in shower & a ½ bath off the utility/mud room. The gourmet kitchen opens to inviting living spaces, including a cozy living room with wood stove & deck access, plus a large family room ideal for recreation, media, or entertaining. The primary suite includes a walk-in closet, jetted tub & step-in shower. A new composite deck with ramp access enhances indoor-outdoor living. A detached 1-bedroom, 1-bath ADU sits above a 2-car garage with washer/dryer & freight elevator access—ideal for guests, multi-generational living, or potential rental income. Car & hobby enthusiasts will appreciate the 36×24 two-bay shop with integrated vehicle hoist, compressor with multiple air lines, welding outlet & wood stove heat. Additional 24×48 covered RV parking offers pull-through access with room for a Class A RV & boat, with potential for an indoor sport court. Surrounded by natural landscaping with space to garden, this peaceful retreat offers easy access to conveniences: ~8 min to downtown Blaine & shoreline, ~12 min to Birch Bay State Park beaches, Loomis Trail Golf Club & Peace Arch Border Crossing, ~18 min to Semiahmoo Spit marina with bay views toward White Rock, ~28 min to Bellingham & ~55 min to Vancouver (border waits vary).
Active
Listed by:
James Shingleton,
Ideal Real Estate
$1,200,000
4584 Anderson Road, Blaine, WA 98230
4beds
3,340sqft
Est.:
Single Family Residence
Built in 1990
4.86 Acres Lot
$1,157,400 Zestimate®
$359/sqft
$-- HOA
What's special
Gourmet kitchenEnsuite primary bathInviting living spaces
- 1 day |
- 750 |
- 32 |
Zillow last checked: 8 hours ago
Listing updated: 17 hours ago
Listed by:
James Shingleton,
Ideal Real Estate
Source: NWMLS,MLS#: 2477825
Tour with a local agent
Facts & features
Interior
Bedrooms & bathrooms
- Bedrooms: 4
- Bathrooms: 4
- Full bathrooms: 2
- 3/4 bathrooms: 1
- 1/2 bathrooms: 1
- Main level bathrooms: 3
- Main level bedrooms: 3
Primary bedroom
- Level: Main
Bedroom
- Level: Main
Bedroom
- Level: Main
Bathroom full
- Level: Main
Bathroom three quarter
- Level: Main
Other
- Level: Main
Dining room
- Level: Main
Entry hall
- Level: Main
Family room
- Level: Main
Kitchen with eating space
- Level: Main
Living room
- Level: Main
Utility room
- Level: Main
Heating
- Fireplace, Forced Air, Heat Pump, Stove/Free Standing, Electric
Cooling
- Heat Pump
Appliances
- Included: Dishwasher(s), Double Oven, Dryer(s), Microwave(s), Refrigerator(s), Stove(s)/Range(s), Washer(s), Water Heater: Gas, Water Heater Location: Mechanical Room
Features
- Bath Off Primary, Central Vacuum, Ceiling Fan(s), Dining Room
- Flooring: Hardwood, Vinyl Plank, Carpet
- Windows: Double Pane/Storm Window, Skylight(s)
- Basement: None
- Number of fireplaces: 1
- Fireplace features: Wood Burning, Main Level: 1, Fireplace
Interior area
- Total structure area: 2,613
- Total interior livable area: 3,340 sqft
Video & virtual tour
Property
Parking
- Total spaces: 4
- Parking features: Driveway, Attached Garage, Detached Garage, RV Parking
- Has attached garage: Yes
- Covered spaces: 4
Features
- Levels: One
- Stories: 1
- Entry location: Main
- Patio & porch: Bath Off Primary, Built-In Vacuum, Ceiling Fan(s), Double Pane/Storm Window, Dining Room, Elevator, Fireplace, Security System, Skylight(s), Walk-In Closet(s), Water Heater
- Has view: Yes
- View description: Territorial
Lot
- Size: 4.86 Acres
- Dimensions: 329 x 640 x 329 x 640
- Features: Secluded, Value In Land, Deck, Fenced-Partially, High Speed Internet, Outbuildings, Propane, RV Parking, Shop
- Topography: Level
- Residential vegetation: Brush, Garden Space, Wooded
Details
- Additional structures: ADU Beds: 1, ADU Baths: 1
- Parcel number: 4001194152980000
- Zoning: Rural-R5A
- Zoning description: Jurisdiction: County
- Special conditions: Standard
- Other equipment: Leased Equipment: Propane Tank
Construction
Type & style
- Home type: SingleFamily
- Architectural style: Craftsman
- Property subtype: Single Family Residence
Materials
- Wood Siding
- Foundation: Poured Concrete
- Roof: Composition
Condition
- Very Good
- Year built: 1990
Utilities & green energy
- Electric: Company: Puget Sound Energy
- Sewer: Septic Tank, Company: OSS
- Water: Public, Company: Birch Bay Water & Sewer District
- Utilities for property: Starlink
Community & HOA
Community
- Security: Security System
- Subdivision: Blaine
Location
- Region: Blaine
Financial & listing details
- Price per square foot: $359/sqft
- Tax assessed value: $874,895
- Annual tax amount: $6,319
- Date on market: 2/7/2026
- Cumulative days on market: 2 days
- Listing terms: Cash Out,Conventional,FHA,VA Loan
- Inclusions: Dishwasher(s), Double Oven, Dryer(s), Leased Equipment, Microwave(s), Refrigerator(s), Stove(s)/Range(s), Washer(s)
Estimated market value
$1,157,400
$1.10M - $1.22M
$3,954/mo
Price history
Price history
| Date | Event | Price |
|---|---|---|
| 2/8/2026 | Listed for sale | $1,200,000+17.1%$359/sqft |
Source: | ||
| 2/29/2024 | Sold | $1,025,000-6.8%$307/sqft |
Source: | ||
| 1/30/2024 | Pending sale | $1,100,000$329/sqft |
Source: | ||
| 10/11/2023 | Listed for sale | $1,100,000$329/sqft |
Source: | ||
Public tax history
Public tax history
| Year | Property taxes | Tax assessment |
|---|---|---|
| 2024 | $6,227 +107.8% | $874,895 |
| 2023 | $2,997 -52.6% | $874,895 +9.5% |
| 2022 | $6,318 +13.2% | $798,991 +28.8% |
Find assessor info on the county website
BuyAbility℠ payment
Est. payment
$7,026/mo
Principal & interest
$5906
Property taxes
$700
Home insurance
$420
Climate risks
Neighborhood: 98230
Nearby schools
GreatSchools rating
- NABlaine Primary SchoolGrades: PK-2Distance: 3.3 mi
- 7/10Blaine Middle SchoolGrades: 6-8Distance: 3.4 mi
- 7/10Blaine High SchoolGrades: 9-12Distance: 3.4 mi
Open to renting?
Browse rentals near this home.- Loading
- Loading
