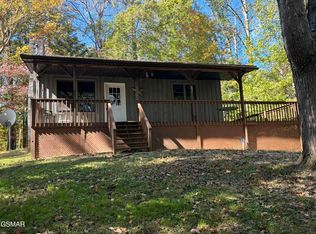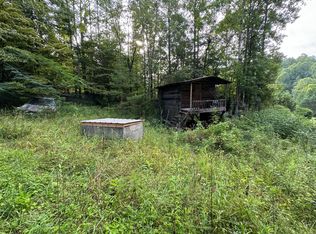
Sold for $205,000 on 04/24/24
$205,000
4583 Haire Rd, Hartford, TN 37753
2beds
1,350sqft
Single Family Residence, Residential
Built in 2002
0.6 Acres Lot
$225,900 Zestimate®
$152/sqft
$1,601 Estimated rent
Home value
$225,900
Estimated sales range
Not available
$1,601/mo
Zestimate® history
Loading...
Owner options
Explore your selling options
What's special
Zillow last checked: 8 hours ago
Listing updated: September 02, 2024 at 10:09pm
Listed by:
Wendy D. Ball 865-322-2416,
Askew Realty Group
Bought with:
Wendy D. Ball, 274391
Askew Realty Group
Source: GSMAR, GSMMLS,MLS#: 267991
Facts & features
Interior
Bedrooms & bathrooms
- Bedrooms: 2
- Bathrooms: 2
- Full bathrooms: 2
Primary bedroom
- Level: First
Primary bedroom
- Level: First
Bedroom 2
- Level: First
Bedroom 2
- Level: First
Kitchen
- Level: First
Kitchen
- Level: First
Living room
- Level: First
Living room
- Level: First
Utility room
- Level: First
Utility room
- Level: First
Heating
- Propane
Cooling
- Electric, Window Unit(s)
Appliances
- Included: Dishwasher, Electric Range, Range Hood, Refrigerator
- Laundry: Electric Dryer Hookup, Washer Hookup
Features
- Ceiling Fan(s), Walk-In Closet(s)
- Windows: Double Pane Windows
- Basement: Crawl Space,None
- Has fireplace: Yes
- Fireplace features: Gas Log
Interior area
- Total structure area: 1,350
- Total interior livable area: 1,350 sqft
- Finished area above ground: 1,350
- Finished area below ground: 0
Property
Parking
- Parking features: Shared Driveway
Features
- Levels: One
- Stories: 1
- Patio & porch: Covered, Deck
- Exterior features: Rain Gutters
Lot
- Size: 0.60 Acres
Details
- Parcel number: 10506203000
- Zoning: Residential
Construction
Type & style
- Home type: SingleFamily
- Architectural style: Ranch
- Property subtype: Single Family Residence, Residential
Materials
- Roof: Metal
Condition
- Year built: 2002
Utilities & green energy
- Sewer: Septic Tank, Septic Permit On File
- Water: Public
Community & neighborhood
Location
- Region: Hartford
- Subdivision: Other
Other
Other facts
- Listing terms: Cash,Conventional
- Road surface type: Gravel
Price history
| Date | Event | Price |
|---|---|---|
| 7/1/2025 | Listing removed | $219,900$163/sqft |
Source: | ||
| 6/12/2024 | Listed for sale | $219,900+7.3%$163/sqft |
Source: | ||
| 4/24/2024 | Sold | $205,000-4.6%$152/sqft |
Source: | ||
| 3/12/2024 | Pending sale | $214,900$159/sqft |
Source: | ||
| 1/18/2024 | Listed for sale | $214,900+15250%$159/sqft |
Source: | ||
Public tax history
| Year | Property taxes | Tax assessment |
|---|---|---|
| 2025 | $667 +18.3% | $44,475 +101.9% |
| 2024 | $564 | $22,025 |
| 2023 | $564 -0.2% | $22,025 |
Find assessor info on the county website
Neighborhood: 37753
Nearby schools
GreatSchools rating
- 7/10Grassy Fork Elementary SchoolGrades: K-8Distance: 0.6 mi
- 3/10Cosby High SchoolGrades: 9-12Distance: 7.2 mi
- NACocke Co Adult High SchoolGrades: 9-12Distance: 10.5 mi

Get pre-qualified for a loan
At Zillow Home Loans, we can pre-qualify you in as little as 5 minutes with no impact to your credit score.An equal housing lender. NMLS #10287.
