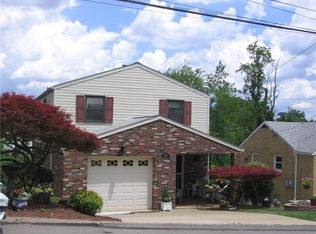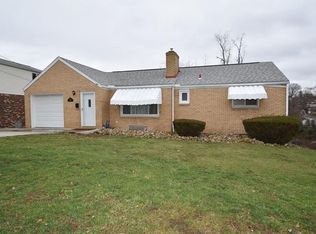Concrete driveway & level walkway lead to this lovely ranch w/ many updates including: updated full bath, newer hot water tank, newer AC/furnace, newer patio w/ electric(fan & lights), new paint, newer Swarovski chandeliers, newer SS gas stove, SS microwave/convection, french drains, new side deck, newer roof, newer W/D, newer front patio. Glass block windows in basement. LR w/ stone fireplace opens to DR w/ large window. All bedrooms have ceiling fans and walk in closets. Finished LL with large recreational space featuring fireplace & impressive bar area. Large covered patio with fan leads to terraced steps to private level yard that is partially fenced. Custom built shed is included for extra storage. Easy access to T, bus line, pool, library, shopping. Borders South Hills Country Club
This property is off market, which means it's not currently listed for sale or rent on Zillow. This may be different from what's available on other websites or public sources.


