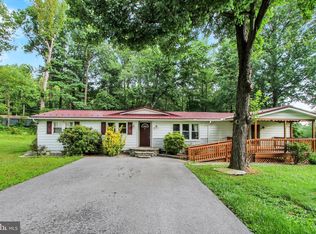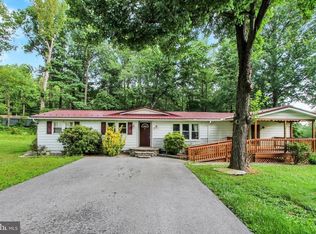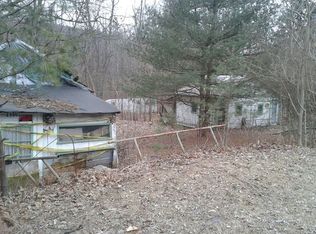Sold for $302,000
$302,000
4583 Chambersburg Rd, Biglerville, PA 17307
4beds
2,695sqft
Single Family Residence
Built in 1970
1.65 Acres Lot
$367,700 Zestimate®
$112/sqft
$2,401 Estimated rent
Home value
$367,700
$338,000 - $401,000
$2,401/mo
Zestimate® history
Loading...
Owner options
Explore your selling options
What's special
Seller is giving 3% seller help for this Newly remodeled rancher with huge porch ready to enjoy the upcoming fall weather. Step into the homes entrance and imagine what you can do with that space. It can be separated into a foyer and office area, or maybe a sitting room or den. Next comes the completely open main living area. This section can easily be set up with large dining area, and family room, all open to the stunning kitchen big eat-at island and all appliances included. The owners suite has a walk-in closet and a full bath with double sinks and an enormous tile shower. There are 3 more bedrooms and a full bath, plus a half bath and a large laundry area. There is even a 1 car detached oversized garage with big storage area. This beautiful home won't last long!
Zillow last checked: 8 hours ago
Listing updated: December 21, 2023 at 04:13pm
Listed by:
Travis Myers 717-870-2844,
Keller Williams Keystone Realty,
Listing Team: Colby Jacobs & Neil Reichart Team
Bought with:
Christopher Sites, AB069423
RE/MAX of Gettysburg
Source: Bright MLS,MLS#: PAAD2010432
Facts & features
Interior
Bedrooms & bathrooms
- Bedrooms: 4
- Bathrooms: 3
- Full bathrooms: 2
- 1/2 bathrooms: 1
- Main level bathrooms: 3
- Main level bedrooms: 4
Basement
- Area: 80
Heating
- Forced Air, Propane
Cooling
- Central Air, Electric
Appliances
- Included: Refrigerator, Cooktop, Microwave, Dishwasher, Electric Water Heater
- Laundry: Main Level, Laundry Room
Features
- Ceiling Fan(s), Combination Dining/Living, Combination Kitchen/Dining, Dining Area, Family Room Off Kitchen, Open Floorplan, Eat-in Kitchen, Kitchen Island, Primary Bath(s), Recessed Lighting, Bathroom - Stall Shower, Bathroom - Tub Shower, Walk-In Closet(s)
- Flooring: Carpet
- Has basement: No
- Has fireplace: No
Interior area
- Total structure area: 2,775
- Total interior livable area: 2,695 sqft
- Finished area above ground: 2,695
- Finished area below ground: 0
Property
Parking
- Total spaces: 1
- Parking features: Garage Faces Side, Storage, Garage Door Opener, Oversized, Off Street, Detached, Driveway
- Garage spaces: 1
- Has uncovered spaces: Yes
Accessibility
- Accessibility features: None
Features
- Levels: One
- Stories: 1
- Patio & porch: Deck
- Pool features: None
Lot
- Size: 1.65 Acres
Details
- Additional structures: Above Grade, Below Grade
- Parcel number: 12C090070000
- Zoning: AGRICULTURAL
- Special conditions: Standard
Construction
Type & style
- Home type: SingleFamily
- Architectural style: Ranch/Rambler
- Property subtype: Single Family Residence
Materials
- Vinyl Siding
- Foundation: Permanent, Crawl Space
Condition
- New construction: No
- Year built: 1970
- Major remodel year: 2023
Utilities & green energy
- Sewer: On Site Septic
- Water: Well
Community & neighborhood
Location
- Region: Biglerville
- Subdivision: Biglerville
- Municipality: FRANKLIN TWP
Other
Other facts
- Listing agreement: Exclusive Right To Sell
- Listing terms: Cash,Conventional,FHA,VA Loan
- Ownership: Fee Simple
Price history
| Date | Event | Price |
|---|---|---|
| 12/21/2023 | Sold | $302,000-5.6%$112/sqft |
Source: | ||
| 10/28/2023 | Pending sale | $319,900$119/sqft |
Source: | ||
| 10/9/2023 | Price change | $319,900-8.6%$119/sqft |
Source: | ||
| 9/14/2023 | Price change | $349,900-10.3%$130/sqft |
Source: | ||
| 9/7/2023 | Listed for sale | $389,900+289.9%$145/sqft |
Source: | ||
Public tax history
Tax history is unavailable.
Neighborhood: 17307
Nearby schools
GreatSchools rating
- 4/10Franklin Twp El SchoolGrades: K-5Distance: 1.9 mi
- 8/10Gettysburg Area Middle SchoolGrades: 6-8Distance: 9.3 mi
- 6/10Gettysburg Area High SchoolGrades: 9-12Distance: 8.8 mi
Schools provided by the listing agent
- District: Gettysburg Area
Source: Bright MLS. This data may not be complete. We recommend contacting the local school district to confirm school assignments for this home.
Get pre-qualified for a loan
At Zillow Home Loans, we can pre-qualify you in as little as 5 minutes with no impact to your credit score.An equal housing lender. NMLS #10287.


