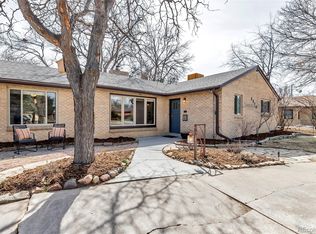Sold for $625,000
$625,000
4583 Allison Street, Wheat Ridge, CO 80033
3beds
1,403sqft
Single Family Residence
Built in 1950
0.28 Acres Lot
$627,500 Zestimate®
$445/sqft
$2,781 Estimated rent
Home value
$627,500
$596,000 - $659,000
$2,781/mo
Zestimate® history
Loading...
Owner options
Explore your selling options
What's special
Located in quiet and friendly Wheat Ridge and not far from local schools including Peak Expeditionary and Mountain Phoenix Community schools. This Red Brick Mid-Century Modern home features 3 light-and-bright bedrooms and 1.5 bathrooms on one floor. The property is walking distance to restaurants and shops and just a short drive to the local Rec Center, Walmart and Home Depot. Old Towne Arvada, Major highways and light rail system are just a short drive and Red Rocks, Ball Arena + Down-Town Denver are within 15 minutes. The yard is spectacular, and it includes a 12Ksqft fenced lot with Gazebo, 175-sqft workshop and a 2-person garden swing. The back yard oasis has xero-scaping, brick pavers, flower garden, trees, sprinklers, and large-grassy-areas for entertaining and fun for the family. This home has been incredibly managed, updated, and maintained by the owner for 44 years! The seller completed many valuable updates including the following: 200ft sewer line in 2013, new Turner Morris commercial membrane roof in 2008, new boiler in 2008, new vinyl windows throughout, and Marvin Fiberglass picture windows overlooking the back yard. This property was built to last with concrete block walls and slab concrete flooring. The property includes the following: high efficiency boiler, high efficiency wood fireplace and radiant heat flooring. Buyers will love the built-in shelving, counter and bookcase in the living room. Don't miss custom features like stained glass light fixtures and the impeccably update full bathroom! This home sparkles and is ready for a new owner to move-in and enjoy!
Zillow last checked: 8 hours ago
Listing updated: September 13, 2023 at 08:43pm
Listed by:
Jon Wells 720-271-2778 jon@abetterwayrealty.com,
A Better Way Realty
Bought with:
Dylan Lario, 40018231
Coldwell Banker Realty 56
Source: REcolorado,MLS#: 8195516
Facts & features
Interior
Bedrooms & bathrooms
- Bedrooms: 3
- Bathrooms: 2
- Full bathrooms: 1
- 1/2 bathrooms: 1
- Main level bathrooms: 2
- Main level bedrooms: 3
Bedroom
- Description: Bright East Facing Room With Lots Of Natural Light And Fresh Paint
- Level: Main
Bedroom
- Description: West Facing With Corner Windows, Closet And Fresh Paint
- Level: Main
Bedroom
- Description: Guest Room With Closet, Fresh Paint And Vinyl Windows
- Level: Main
Bathroom
- Description: Updated With Vanity, Tile Floors, Fixtures, Shower Suround
- Level: Main
Bathroom
- Description: Powder Room Off Garage Near Den And Laundry
- Level: Main
Den
- Description: 80 Sqft Dining Or Den Can Be Inter-Changed
- Level: Main
Dining room
- Description: 80 Sqft Dining Or Den Can Be Inter-Changed
- Level: Main
Kitchen
- Description: Large Eat-In Kitchen With Pantry And Lots Of Counter Space And Cabinets
- Level: Main
Laundry
- Description: Inside 1/2 Bathroom. Stackable Washer/Dryer Stay
- Level: Main
Workshop
- Description: 175sqft Shop In Back Yard Includes Air Compressor
- Level: Main
Heating
- Hot Water, Radiant Floor
Cooling
- Has cooling: Yes
Appliances
- Included: Dishwasher, Disposal, Gas Water Heater, Range Hood, Refrigerator, Self Cleaning Oven, Washer
- Laundry: In Unit, Laundry Closet
Features
- Built-in Features, Eat-in Kitchen, Pantry, Smoke Free, Wired for Data
- Flooring: Carpet, Concrete, Tile
- Windows: Double Pane Windows, Storm Window(s), Window Coverings, Window Treatments
- Has basement: No
- Number of fireplaces: 1
- Fireplace features: Family Room, Free Standing, Wood Burning
Interior area
- Total structure area: 1,403
- Total interior livable area: 1,403 sqft
- Finished area above ground: 1,403
Property
Parking
- Total spaces: 2
- Parking features: Concrete, Insulated Garage
- Attached garage spaces: 1
- Details: Off Street Spaces: 1
Features
- Levels: One
- Stories: 1
- Patio & porch: Covered, Front Porch
- Exterior features: Private Yard, Rain Gutters
- Fencing: Full
Lot
- Size: 0.28 Acres
- Features: Irrigated, Landscaped, Level, Near Public Transit, Sprinklers In Front, Sprinklers In Rear
- Residential vegetation: Grassed, Xeriscaping
Details
- Parcel number: 026802
- Special conditions: Standard
Construction
Type & style
- Home type: SingleFamily
- Architectural style: Mid-Century Modern
- Property subtype: Single Family Residence
Materials
- Brick, Frame
- Foundation: Concrete Perimeter, Slab
- Roof: Membrane
Condition
- Updated/Remodeled
- Year built: 1950
Utilities & green energy
- Electric: 220 Volts
- Sewer: Public Sewer
- Water: Public
- Utilities for property: Cable Available, Electricity Connected, Natural Gas Connected, Phone Connected
Community & neighborhood
Security
- Security features: Carbon Monoxide Detector(s), Smoke Detector(s)
Location
- Region: Wheat Ridge
- Subdivision: Hillcrest Heights
Other
Other facts
- Has irrigation water rights: Yes
- Listing terms: Cash,Conventional,FHA,VA Loan
- Ownership: Individual
- Road surface type: Paved
Price history
| Date | Event | Price |
|---|---|---|
| 7/3/2023 | Sold | $625,000$445/sqft |
Source: | ||
Public tax history
| Year | Property taxes | Tax assessment |
|---|---|---|
| 2024 | $2,698 +36.9% | $37,559 |
| 2023 | $1,971 -24.9% | $37,559 +29.1% |
| 2022 | $2,626 +5.8% | $29,092 -2.8% |
Find assessor info on the county website
Neighborhood: 80033
Nearby schools
GreatSchools rating
- 5/10Stevens Elementary SchoolGrades: PK-5Distance: 0.8 mi
- 5/10Everitt Middle SchoolGrades: 6-8Distance: 1.3 mi
- 7/10Wheat Ridge High SchoolGrades: 9-12Distance: 1.5 mi
Schools provided by the listing agent
- Elementary: Wilmore-Davis
- Middle: Everitt
- High: Wheat Ridge
- District: Jefferson County R-1
Source: REcolorado. This data may not be complete. We recommend contacting the local school district to confirm school assignments for this home.
Get a cash offer in 3 minutes
Find out how much your home could sell for in as little as 3 minutes with a no-obligation cash offer.
Estimated market value$627,500
Get a cash offer in 3 minutes
Find out how much your home could sell for in as little as 3 minutes with a no-obligation cash offer.
Estimated market value
$627,500
