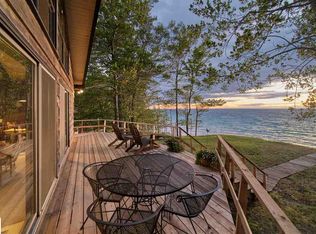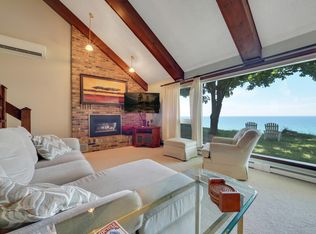190 feet FRONTAGE! The most beautiful panoramic view of Lake Michigan & amazing sunsets you will find! Architecturally special, designed by Kendra Thompson & placed to take advantage of the exceptional views. Spacious yard between the home and the bluff that has been professionally protected. Walls of Andersen windows, floors of ash, hickory and maple, open floor plan for enjoying friends and family, amazing kitchen with huge island, newer stainless steel appliances plus main floor master suite and laundry. Upstairs has large flexible room & 2 bedrooms with Jack & Jill bath. Family room & exercise area in lower level. Fire pit, pergola, decks, screened porch & covered entry w/drystack Ledgestone pillars. Association private beach, clubhouse, recreation area & hiking trails are included!
This property is off market, which means it's not currently listed for sale or rent on Zillow. This may be different from what's available on other websites or public sources.

