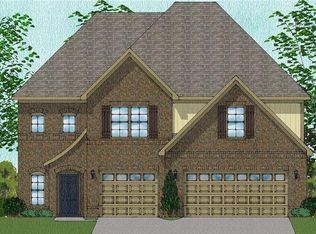Sold for $467,000 on 05/01/25
Zestimate®
$467,000
4582 Stratus Ln, Clemmons, NC 27012
5beds
2,533sqft
Stick/Site Built, Residential, Single Family Residence
Built in 2024
0.25 Acres Lot
$467,000 Zestimate®
$--/sqft
$-- Estimated rent
Home value
$467,000
$439,000 - $495,000
Not available
Zestimate® history
Loading...
Owner options
Explore your selling options
What's special
You will love the Richardson plan. This home is loaded with upgrades throughout the home with some very special features. The heart of the home is an open gourmet kitchen to a family room that boasts a beautiful fireplace. The kitchen is sleek with grey cabinets and a white quartz counters, but it is the large island that makes everyone stop. There is a very stylish butler's pantry between the dining room and kitchen to set up your coffee station and a walk-in pantry. A guest suite is conveniently located on the main floor and has a walk-in shower.. The upstairs primary is very large and the ensuite is complete with a walk-in tiled shower. An upstairs laundry room is convenient to four of the five bedrooms. Enjoy the fall evenings outside on the screened porch overlooking your private tree lined yard.
Zillow last checked: 8 hours ago
Listing updated: May 01, 2025 at 01:50pm
Listed by:
Amber Colo 336-703-1197,
Berkshire Hathaway HomeServices Carolinas Realty,
Cynthia Ingle 336-782-2303,
Berkshire Hathaway HomeServices Carolinas Realty
Bought with:
Angela Hodges, 345613
eXp Realty
Source: Triad MLS,MLS#: 1163758 Originating MLS: Winston-Salem
Originating MLS: Winston-Salem
Facts & features
Interior
Bedrooms & bathrooms
- Bedrooms: 5
- Bathrooms: 4
- Full bathrooms: 3
- 1/2 bathrooms: 1
- Main level bathrooms: 2
Primary bedroom
- Level: Second
- Dimensions: 19.58 x 14.58
Bedroom 2
- Level: Second
- Dimensions: 10.25 x 10.92
Bedroom 3
- Level: Second
- Dimensions: 10.33 x 10.92
Bedroom 4
- Level: Second
- Dimensions: 11 x 11
Bedroom 5
- Level: Main
- Dimensions: 9.58 x 11.17
Bonus room
- Level: Second
- Dimensions: 18.33 x 8.67
Dining room
- Level: Main
- Dimensions: 10.92 x 12.92
Living room
- Level: Main
- Dimensions: 20.08 x 15.42
Heating
- Forced Air, Natural Gas
Cooling
- Central Air
Appliances
- Included: Oven, Dishwasher, Disposal, Gas Cooktop, Range Hood, Gas Water Heater, Tankless Water Heater
- Laundry: Laundry Room
Features
- Dead Bolt(s), Kitchen Island, Pantry
- Flooring: Carpet, Tile, Vinyl
- Has basement: No
- Attic: Pull Down Stairs
- Number of fireplaces: 1
- Fireplace features: Gas Log, Living Room
Interior area
- Total structure area: 2,533
- Total interior livable area: 2,533 sqft
- Finished area above ground: 2,533
Property
Parking
- Total spaces: 2
- Parking features: Garage, Driveway, Garage Door Opener, Garage Faces Front
- Garage spaces: 2
- Has uncovered spaces: Yes
Features
- Levels: Two
- Stories: 2
- Exterior features: Sprinkler System
- Pool features: None
Lot
- Size: 0.25 Acres
- Features: Not in Flood Zone
Details
- Parcel number: 589278212100
- Zoning: RS9
- Special conditions: Owner Sale
- Other equipment: Irrigation Equipment
Construction
Type & style
- Home type: SingleFamily
- Architectural style: Transitional
- Property subtype: Stick/Site Built, Residential, Single Family Residence
Materials
- Vinyl Siding
- Foundation: Slab
Condition
- New Construction
- New construction: Yes
- Year built: 2024
Utilities & green energy
- Sewer: Public Sewer
- Water: Public
Community & neighborhood
Security
- Security features: Carbon Monoxide Detector(s)
Location
- Region: Clemmons
- Subdivision: Clouds Harbor
HOA & financial
HOA
- Has HOA: Yes
- HOA fee: $60 monthly
Other
Other facts
- Listing agreement: Exclusive Right To Sell
- Listing terms: Cash,Conventional,FHA,VA Loan
Price history
| Date | Event | Price |
|---|---|---|
| 5/1/2025 | Sold | $467,000-2.5% |
Source: | ||
| 4/12/2025 | Pending sale | $479,000 |
Source: | ||
| 2/20/2025 | Price change | $479,000-1.2% |
Source: | ||
| 2/1/2025 | Price change | $485,000-2% |
Source: | ||
| 1/21/2025 | Price change | $495,000-0.2% |
Source: | ||
Public tax history
Tax history is unavailable.
Neighborhood: 27012
Nearby schools
GreatSchools rating
- 8/10Clemmons ElementaryGrades: PK-5Distance: 1 mi
- 4/10Clemmons MiddleGrades: 6-8Distance: 1.5 mi
- 8/10West Forsyth HighGrades: 9-12Distance: 3.4 mi
Schools provided by the listing agent
- Elementary: Clemmons
- Middle: Clemmons
- High: West Forsyth
Source: Triad MLS. This data may not be complete. We recommend contacting the local school district to confirm school assignments for this home.

Get pre-qualified for a loan
At Zillow Home Loans, we can pre-qualify you in as little as 5 minutes with no impact to your credit score.An equal housing lender. NMLS #10287.
