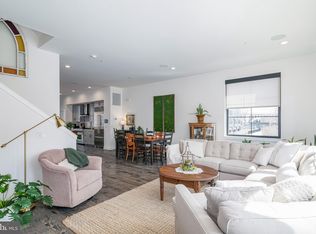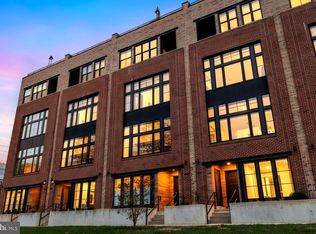Sold for $1,460,000
$1,460,000
4582 Riverside Way, Philadelphia, PA 19127
4beds
3,680sqft
Townhouse
Built in 2019
1,035 Square Feet Lot
$1,491,400 Zestimate®
$397/sqft
$5,141 Estimated rent
Home value
$1,491,400
$1.37M - $1.63M
$5,141/mo
Zestimate® history
Loading...
Owner options
Explore your selling options
What's special
Welcome to Unit 4582, a masterpiece of modern luxury in The Locks at Manayunk, offering breathtaking, unobstructed river views and an effortless blend of elegance and convenience. Set within this premier riverside enclave, this townhome provides a tranquil retreat while placing you within easy reach of Main Street’s vibrant dining, the historic Manayunk Canal Path, and the train for seamless city access. Spend your day exploring Manayunk’s boutiques and restaurants, an end it with unforgettable sunsets from your private rooftop deck. Inside, sophistication meets smart living with four bedrooms, 3.5 baths, and a suite of high-end amenities, including a Savant smart home system, Lutron lighting and window treatments, a 4K ultra-HD projector, a five-stop elevator, and an integrated sound system. The sunlit first floor sitting area with custom built-ins and serene river views offers a perfect lounge space, while the expansive two-car garage provides ample storage. The main living area is designed for both everyday luxury and grand entertaining. Wall-to-wall windows flood the space with natural light, while the upgraded kitchen boasts custom shaker-style cabinetry, Wolf six-burner range, Sub-Zero refrigerator, oversized quartzite island, walk-in pantry, and a built-in beverage fridge. The living area showcases stunning water views, enhanced by an ultra-HD projector and hidden theater screen, complemented by Lutron UV-blocking shades that adjust at the touch of a button. The third floor features a serene bedroom suite with fantastic river views, dual walk-in closets, and an en-suite bath. Two additional bedrooms—one currently a refined office—share a well-appointed hall bath, along with a convenient laundry room. The fourth-floor primary suite is a private sanctuary, complete with Lutron blackout shades, a spacious walk-in closet, two additional closets, and a private balcony overlooking the river. The luxurious spa-inspired bath boasts dual vanities, a marble walk-in shower, and a deep soaking tub, while a cozy sitting area and beverage center complete the suite. Atop it all, the spectacular rooftop deck with Ipe wood decking, integrated lighting, and a premium sound system delivers panoramic views of the Schuylkill River and Manayunk’s skyline. This home is situated above the floodplain, and flood insurance is not required. With four years remaining on the Tax Abatement, and a location steps from Main Street, the Schuylkill River Trail, and I-76, Unit 4582 isn’t just a home—it’s a lifestyle.
Zillow last checked: 8 hours ago
Listing updated: December 22, 2025 at 05:13pm
Listed by:
Michael Sivel 215-247-3750,
BHHS Fox & Roach-Chestnut Hill,
Listing Team: The Sivel Group, Co-Listing Team: The Sivel Group,Co-Listing Agent: Jennifer A Rinella 215-287-7650,
BHHS Fox & Roach-Chestnut Hill
Bought with:
Gwynne Barnes, RS302045
BHHS Fox & Roach-Haverford
Lisa Ciccotelli, RS284312
BHHS Fox & Roach-Haverford
Source: Bright MLS,MLS#: PAPH2455680
Facts & features
Interior
Bedrooms & bathrooms
- Bedrooms: 4
- Bathrooms: 4
- Full bathrooms: 3
- 1/2 bathrooms: 1
Basement
- Area: 0
Heating
- Forced Air, Natural Gas
Cooling
- Central Air, Electric
Appliances
- Included: Microwave, Built-In Range, Dishwasher, Disposal, Dryer, Exhaust Fan, Ice Maker, Oven/Range - Gas, Range Hood, Refrigerator, Six Burner Stove, Stainless Steel Appliance(s), Washer, Electric Water Heater
- Laundry: Upper Level
Features
- Breakfast Area, Built-in Features, Combination Dining/Living, Combination Kitchen/Dining, Combination Kitchen/Living, Elevator, Open Floorplan, Kitchen Island, Primary Bath(s), Recessed Lighting, Soaking Tub, Upgraded Countertops, Walk-In Closet(s), Bar, 9'+ Ceilings
- Flooring: Hardwood, Tile/Brick, Wood
- Windows: Screens, Window Treatments
- Has basement: No
- Has fireplace: No
Interior area
- Total structure area: 3,680
- Total interior livable area: 3,680 sqft
- Finished area above ground: 3,680
- Finished area below ground: 0
Property
Parking
- Total spaces: 2
- Parking features: Garage Faces Rear, Inside Entrance, Oversized, Asphalt, Attached
- Attached garage spaces: 2
- Has uncovered spaces: Yes
Accessibility
- Accessibility features: Accessible Elevator Installed, Accessible Entrance
Features
- Levels: Four
- Stories: 4
- Patio & porch: Deck, Roof
- Exterior features: Lighting, Balcony
- Pool features: None
- Has view: Yes
- View description: River
- Has water view: Yes
- Water view: River
- Waterfront features: River
Lot
- Size: 1,035 sqft
- Dimensions: 23.00 x 45.00
Details
- Additional structures: Above Grade, Below Grade
- Parcel number: 211179520
- Zoning: R
- Special conditions: Standard
Construction
Type & style
- Home type: Townhouse
- Architectural style: Contemporary
- Property subtype: Townhouse
Materials
- Brick
- Foundation: Slab
- Roof: Flat
Condition
- New construction: No
- Year built: 2019
Utilities & green energy
- Electric: 200+ Amp Service
- Sewer: Public Sewer
- Water: Public
- Utilities for property: Cable Connected
Community & neighborhood
Security
- Security features: Fire Sprinkler System
Location
- Region: Philadelphia
- Subdivision: Manayunk
- Municipality: PHILADELPHIA
HOA & financial
HOA
- Has HOA: Yes
- HOA fee: $237 monthly
- Services included: Common Area Maintenance, Snow Removal, Maintenance Grounds, Trash
- Association name: THE LOCKS
Other
Other facts
- Listing agreement: Exclusive Right To Sell
- Ownership: Fee Simple
Price history
| Date | Event | Price |
|---|---|---|
| 7/3/2025 | Sold | $1,460,000-2.6%$397/sqft |
Source: | ||
| 6/11/2025 | Contingent | $1,499,000$407/sqft |
Source: | ||
| 3/24/2025 | Price change | $1,499,000-4.5%$407/sqft |
Source: | ||
| 3/13/2025 | Listed for sale | $1,569,900$427/sqft |
Source: | ||
| 11/16/2024 | Listing removed | $1,569,900$427/sqft |
Source: Berkshire Hathaway HomeServices Fox & Roach, REALTORS #PAPH2352108 Report a problem | ||
Public tax history
| Year | Property taxes | Tax assessment |
|---|---|---|
| 2025 | $20,997 +3196.7% | $1,500,000 +3196.7% |
| 2024 | $637 | $45,500 |
| 2023 | $637 | $45,500 |
Find assessor info on the county website
Neighborhood: Manayunk
Nearby schools
GreatSchools rating
- 6/10Dobson James SchoolGrades: K-8Distance: 0.2 mi
- 1/10Roxborough High SchoolGrades: 9-12Distance: 0.7 mi
Schools provided by the listing agent
- District: The School District Of Philadelphia
Source: Bright MLS. This data may not be complete. We recommend contacting the local school district to confirm school assignments for this home.
Get a cash offer in 3 minutes
Find out how much your home could sell for in as little as 3 minutes with a no-obligation cash offer.
Estimated market value$1,491,400
Get a cash offer in 3 minutes
Find out how much your home could sell for in as little as 3 minutes with a no-obligation cash offer.
Estimated market value
$1,491,400

