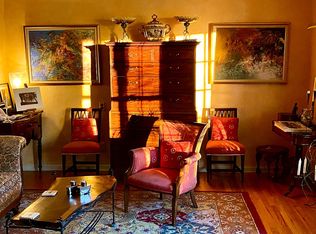Sold for $1,225,000
$1,225,000
4582 Province Line Rd, Princeton, NJ 08540
4beds
--sqft
Single Family Residence
Built in 1969
2.22 Acres Lot
$1,231,800 Zestimate®
$--/sqft
$6,627 Estimated rent
Home value
$1,231,800
$1.10M - $1.38M
$6,627/mo
Zestimate® history
Loading...
Owner options
Explore your selling options
What's special
Thanks to a private, park-like setting and a long, gated driveway, this home is a hidden treasure awaiting discovery right at Princeton’s edge. A tan colonial exterior and an interior rooted in tradition are perennially appealing. Hardwood floors, a wood-burning fireplace, built-ins and classic molding present an elegant foundation for whatever your personal style may be! The spacious living room gives way to a sunroom addition that can be anything from a home office to a playroom to the ultimate gym. Currently, it serves as a larger alternative to the cozy den for evenings spent watching a favorite show or game with company. The dining room is ready for all your special occasions, while a built-in banquette in the cheerful white kitchen, one of several important updates by the current owners, always has room for more at the breakfast table. Sliders and skylights bring in extra sunshine and the attached garage is right there for easy unloading after a trip to the store. The traditional vibes continue upstairs where hardwood floors are in excellent shape and bathrooms are as pretty as they are timeless. The hall bath serves three pleasant bedrooms plus the primary bedroom suite, complete with a big walk-in closet adjoining its bath with double sinks and a separate tub. With a big, clean basement to handle all your storage needs and a peaceful stone patio for savoring 2.2 acres of spectacular natural serenity, and all just 3 miles from Nassau Street, there’s really nothing left to want!
Zillow last checked: 8 hours ago
Listing updated: August 04, 2025 at 09:45am
Listed by:
Jud Henderson 609-651-2226,
Callaway Henderson Sotheby's Int'l-Princeton
Bought with:
Sylmarie Trowbridge, 895937
Callaway Henderson Sotheby's Int'l-Princeton
Source: Bright MLS,MLS#: NJME2060302
Facts & features
Interior
Bedrooms & bathrooms
- Bedrooms: 4
- Bathrooms: 3
- Full bathrooms: 2
- 1/2 bathrooms: 1
- Main level bathrooms: 1
Primary bedroom
- Level: Upper
- Area: 182 Square Feet
- Dimensions: 14 x 13
Bedroom 2
- Level: Upper
- Area: 143 Square Feet
- Dimensions: 11 x 13
Bedroom 3
- Level: Upper
- Area: 132 Square Feet
- Dimensions: 11 x 12
Bedroom 4
- Level: Upper
- Area: 99 Square Feet
- Dimensions: 11 x 9
Primary bathroom
- Level: Upper
- Area: 77 Square Feet
- Dimensions: 11 x 7
Breakfast room
- Level: Main
- Area: 121 Square Feet
- Dimensions: 11 x 11
Dining room
- Level: Main
- Area: 165 Square Feet
- Dimensions: 15 x 11
Great room
- Level: Main
- Area: 300 Square Feet
- Dimensions: 20 x 15
Kitchen
- Level: Main
- Area: 117 Square Feet
- Dimensions: 13 x 9
Living room
- Level: Main
- Area: 286 Square Feet
- Dimensions: 22 x 13
Office
- Level: Main
- Area: 169 Square Feet
- Dimensions: 13 x 13
Heating
- Forced Air, Oil
Cooling
- Central Air, Electric
Appliances
- Included: Microwave, Cooktop, Oven, Refrigerator, Dishwasher, Water Heater
- Laundry: Lower Level
Features
- Attic, Attic/House Fan, Breakfast Area, Built-in Features, Chair Railings, Crown Molding, Primary Bath(s), Recessed Lighting, Walk-In Closet(s)
- Windows: Casement, Skylight(s)
- Basement: Partial,Unfinished
- Number of fireplaces: 1
Interior area
- Total structure area: 0
- Finished area above ground: 0
- Finished area below ground: 0
Property
Parking
- Total spaces: 6
- Parking features: Storage, Attached, Driveway
- Attached garage spaces: 2
- Uncovered spaces: 4
Accessibility
- Accessibility features: None
Features
- Levels: Two
- Stories: 2
- Patio & porch: Patio
- Pool features: None
Lot
- Size: 2.22 Acres
Details
- Additional structures: Above Grade, Below Grade
- Parcel number: 070750100020
- Zoning: EP-1
- Special conditions: Standard
Construction
Type & style
- Home type: SingleFamily
- Architectural style: Colonial
- Property subtype: Single Family Residence
Materials
- Wood Siding
- Foundation: Block
Condition
- New construction: No
- Year built: 1969
Utilities & green energy
- Sewer: On Site Septic
- Water: Well
Community & neighborhood
Location
- Region: Princeton
- Subdivision: None Available
- Municipality: LAWRENCE TWP
Other
Other facts
- Listing agreement: Exclusive Right To Sell
- Ownership: Fee Simple
Price history
| Date | Event | Price |
|---|---|---|
| 8/4/2025 | Sold | $1,225,000+4.3% |
Source: | ||
| 7/10/2025 | Pending sale | $1,175,000 |
Source: | ||
| 6/5/2025 | Contingent | $1,175,000 |
Source: | ||
| 5/29/2025 | Listed for sale | $1,175,000 |
Source: | ||
Public tax history
| Year | Property taxes | Tax assessment |
|---|---|---|
| 2025 | $19,601 | $632,700 |
| 2024 | $19,601 +3.9% | $632,700 |
| 2023 | $18,861 +1.3% | $632,700 |
Find assessor info on the county website
Neighborhood: 08540
Nearby schools
GreatSchools rating
- 6/10Lawrenceville Elementary SchoolGrades: PK-3Distance: 3.1 mi
- 8/10Lawrence Middle SchoolGrades: 7-8Distance: 5.4 mi
- 7/10Lawrence High SchoolGrades: 9-12Distance: 5.2 mi
Schools provided by the listing agent
- District: Lawrence Township
Source: Bright MLS. This data may not be complete. We recommend contacting the local school district to confirm school assignments for this home.
Get a cash offer in 3 minutes
Find out how much your home could sell for in as little as 3 minutes with a no-obligation cash offer.
Estimated market value$1,231,800
Get a cash offer in 3 minutes
Find out how much your home could sell for in as little as 3 minutes with a no-obligation cash offer.
Estimated market value
$1,231,800
