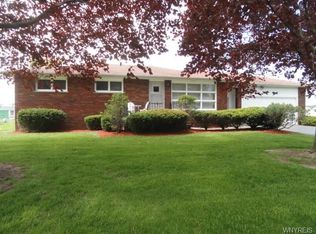Beautifully maintained split level home located in the Niagara Wheatfield school district. 4582 Miller Rd boasts 1606 square feet featuring 3 bedrooms, 1 full bath and 2 half baths. Recently updated kitchen with stainless steel appliances, large family room with gas fireplace, formal dining room and living room with vaulted ceilings. Heated floors in the front entry, family room and 1st floor bathroom. Partially finished basement can be used as a Rec room, or bedroom. Gorgeous 3-season sun room with tile floors, and sliding glass doors leading to a concrete patio and private backyard with no rear neighbors. Showing start immediately, any and all offers due Monday, August 10th by 5pm. Offers will be reviewed then.
This property is off market, which means it's not currently listed for sale or rent on Zillow. This may be different from what's available on other websites or public sources.
