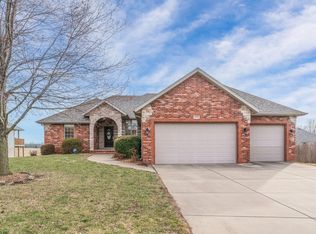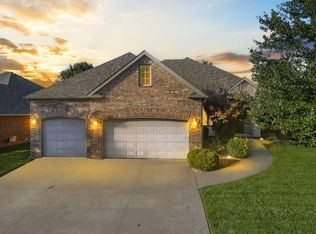4582 E Fox Run Dr. Springfield MO. Come see this nice move in ready walkout basement home in a great area! This wonderful home features an open floor plan with hardwood floors, a gas fireplace, 5 bedrooms, 3 full bathrooms, large basement with a kitchenette! Also, there is a three car garage plus a John Deere room in the basement. Nice private backyard with a deck and patio, backyard backs up to an open field!
This property is off market, which means it's not currently listed for sale or rent on Zillow. This may be different from what's available on other websites or public sources.

