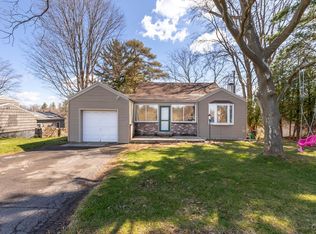Closed
$426,000
4582 Cleveland Rd, Syracuse, NY 13215
5beds
2,104sqft
Single Family Residence
Built in 1960
2.64 Acres Lot
$465,700 Zestimate®
$202/sqft
$3,524 Estimated rent
Home value
$465,700
$442,000 - $498,000
$3,524/mo
Zestimate® history
Loading...
Owner options
Explore your selling options
What's special
A warm welcome to 4582 Cleveland Road--the treasure of a home you’ve been waiting for.
This meticulously crafted ranch home offers an impressive 5 bedrooms, 3.5 bathrooms, 2 car garage PLUS an additional attached garage for lawn/pool storage, in-ground saltwater pool, finished walkout basement, spacious patio and deck which also has an entrance from the primary bedroom to catch incredible sunrises. Major updates include: bedroom paint, carpet, bathrooms, sealed driveway, siding, windows, pool saltwater + patio, and roof.
The property harmonizes seamlessly with its peaceful surroundings that span over 2.6 acres, with natural light greeting you from every room.
Host gatherings in the spacious living spaces. Gather around the cozy fireplaces. Create cherished memories for a lifetime. The captivating wood exterior adds a touch of rustic allure, creating a picturesque scene against the serene green backdrop.
The allure of this property extends onto the expansive lot, providing endless possibilities for outdoor activities, gardening, and relaxation.
Immerse yourself in the vibrant Syracuse community and enjoy easy access to all the amenities this sought-after area has to offer.
Zillow last checked: 8 hours ago
Listing updated: October 19, 2023 at 10:14am
Listed by:
Kelly Suzanne Hall 888-276-0630,
eXp Realty
Bought with:
Robert Joeckel, 40JO0904471
Hunt Real Estate ERA
Source: NYSAMLSs,MLS#: S1491382 Originating MLS: Syracuse
Originating MLS: Syracuse
Facts & features
Interior
Bedrooms & bathrooms
- Bedrooms: 5
- Bathrooms: 4
- Full bathrooms: 3
- 1/2 bathrooms: 1
- Main level bathrooms: 3
- Main level bedrooms: 5
Heating
- Gas, Forced Air
Appliances
- Included: Dryer, Dishwasher, Gas Cooktop, Gas Oven, Gas Range, Gas Water Heater, Microwave, Refrigerator, Washer
- Laundry: In Basement
Features
- Eat-in Kitchen, Country Kitchen, Pantry, Bath in Primary Bedroom, Main Level Primary
- Flooring: Hardwood, Laminate, Tile, Varies
- Basement: Finished,Walk-Out Access
- Number of fireplaces: 2
Interior area
- Total structure area: 2,104
- Total interior livable area: 2,104 sqft
Property
Parking
- Total spaces: 3
- Parking features: Attached, Garage
- Attached garage spaces: 3
Features
- Levels: One
- Stories: 1
- Exterior features: Blacktop Driveway
Lot
- Size: 2.64 Acres
- Dimensions: 180 x 500
Details
- Additional structures: Second Garage
- Parcel number: 31420004900000020580000000
- Special conditions: Standard
Construction
Type & style
- Home type: SingleFamily
- Architectural style: Ranch
- Property subtype: Single Family Residence
Materials
- Block, Concrete, Wood Siding
- Foundation: Block
Condition
- Resale
- Year built: 1960
Utilities & green energy
- Sewer: Connected
- Water: Connected, Public
- Utilities for property: Sewer Connected, Water Connected
Community & neighborhood
Location
- Region: Syracuse
Other
Other facts
- Listing terms: Cash,Conventional,VA Loan
Price history
| Date | Event | Price |
|---|---|---|
| 10/17/2023 | Sold | $426,000+9.3%$202/sqft |
Source: | ||
| 8/28/2023 | Pending sale | $389,900$185/sqft |
Source: | ||
| 8/17/2023 | Listed for sale | $389,900+120.3%$185/sqft |
Source: | ||
| 1/31/2003 | Sold | $177,000$84/sqft |
Source: Agent Provided Report a problem | ||
Public tax history
| Year | Property taxes | Tax assessment |
|---|---|---|
| 2024 | -- | $241,500 +30.2% |
| 2023 | -- | $185,500 |
| 2022 | -- | $185,500 |
Find assessor info on the county website
Neighborhood: 13215
Nearby schools
GreatSchools rating
- 5/10Onondaga Hill Middle SchoolGrades: 5-8Distance: 1 mi
- 8/10Westhill High SchoolGrades: 9-12Distance: 2.8 mi
- 7/10Cherry Road Elementary SchoolGrades: 1-4Distance: 3.8 mi
Schools provided by the listing agent
- District: Westhill
Source: NYSAMLSs. This data may not be complete. We recommend contacting the local school district to confirm school assignments for this home.
