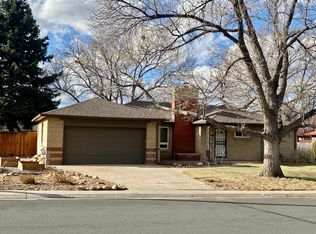GREAT OPPORTUNITY! THIS CHARMING RANCH STYLE HOME IS IN THE HEART OF WHEATRIDGE. FORMAL LIVING AND DINING AREA WITH GLEAMING HARDWOOD FLOORS THROUGHOUT. NICE SIZED KITCHEN WITH AN ABUNDANCE OF CABINETS AND SHELVES, WHITE CABINETS AND EATING SPACE. GAS STOVE, SIDE BY SIDE REFRIGERATOR AND DISHWASHER. FAMILY ROOM WITH RESET LIGHTING, CEILING FAN AND GAS FIREPLACE. SEPARATE LAUNDRY ROOM WITH CEILING FAN, WASHER AND DRYER INCLUDED. NEW PAINT THROUGHOUT, NEWER WINDOWS, NEWER FURNACE AND HOT WATER TANK. EVAPORATOR COOLER FOR THOSE HOT SUMMER NIGHTS. HUGE LOT OVER 11,000 SQUARE FEET, SPRINKLER SYSTEM AND SHED FOR EXTRA STROAGE. BRING YOUR PICKIEST BUYER, THEY WON'T BE DISAPPOINTED. HURRY! PROPERTY BEING SOLD IN "AS IS" CONDITION.
This property is off market, which means it's not currently listed for sale or rent on Zillow. This may be different from what's available on other websites or public sources.
