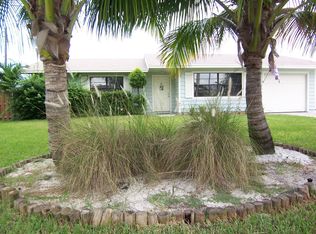Imagine living in a neighborhood where you can trailer your boat down to the deeded boat ramp, and head out for a day of fishing. Also imagine being able to meet 75 of your neighbors at one of the monthly potlucks down at the waterfront Pioneer Club. This 3 bedroom pool home is perfectly situated to do all that as a deeded member of the coveted Horseshoe Point Pioneer Club. Coastal theme d??cor inside with beautiful granite kitchen, new cabinetry, stainless appliances and updated bathroom vanities. Sparkling in-ground concrete heated pool to enjoy year round. Security system installed for your piece of mind. Welcome to Rocky Point and all that it has to offer: Twin Rivers Park, Port Salerno waterfront Restaurants, art galleries are all just a golf cart ride away!
This property is off market, which means it's not currently listed for sale or rent on Zillow. This may be different from what's available on other websites or public sources.
