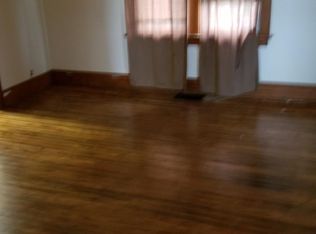Sold for $385,000
$385,000
4581 Johnson Cedar Rd SE, West Liberty, IA 52776
4beds
1,752sqft
Single Family Residence, Residential
Built in 1910
3.41 Acres Lot
$387,700 Zestimate®
$220/sqft
$1,857 Estimated rent
Home value
$387,700
$368,000 - $407,000
$1,857/mo
Zestimate® history
Loading...
Owner options
Explore your selling options
What's special
Country Charm Meets Modern Comfort! This historic farmhouse built in 1910 offers the perfect blend of character and convenience. Situated on a beautiful acreage between Iowa City and West Liberty, you'll enjoy peaceful rural living while being just minutes from town amenities and only .3 miles of gravel from Highway 6. Inside, discover 1,752 square feet of thoughtfully updated living space featuring 4 bedrooms plus a versatile office. The home showcases gorgeous original hardwood floors throughout, refinished to highlight their natural beauty. A remodeled main level bathroom and freshly updated entry/rear porch (completed this year) add modern touches to this timeless home. For the hobby farmer or entrepreneur, the property includes an impressive 44'x58'machine shed and rentable grain bins providing additional income potential. Imagine sipping morning coffee on your porch while enjoying countryside views, then making a quick trip to Hy-Vee for groceries or catching an exciting game at Kinnick Stadium just a short drive away. With West Liberty Schools and a move-in ready status, this well-maintained property offers a rare opportunity to own a piece of history without sacrificing modern conveniences. Your search for the perfect balance of country living and accessibility ends here!
Zillow last checked: 8 hours ago
Listing updated: August 04, 2025 at 12:39pm
Listed by:
Jay Robertson 319-331-5441,
Robertson Real Estate Inc
Bought with:
Iowa Realty
Source: Iowa City Area AOR,MLS#: 202502076
Facts & features
Interior
Bedrooms & bathrooms
- Bedrooms: 4
- Bathrooms: 2
- Full bathrooms: 1
- 1/2 bathrooms: 1
Heating
- Natural Gas, Propane, Forced Air
Cooling
- Central Air
Appliances
- Included: Dishwasher, Range Or Oven, Refrigerator, Dryer, Washer, Water Softener Owned, Reverse Osmosis
- Laundry: Laundry Room, In Basement
Features
- Breakfast Area
- Flooring: Wood
- Basement: Block,Concrete,Sump Pump,Stone,Full
- Attic: Expandable
- Has fireplace: No
- Fireplace features: None
Interior area
- Total structure area: 1,752
- Total interior livable area: 1,752 sqft
- Finished area above ground: 1,752
- Finished area below ground: 0
Property
Parking
- Total spaces: 2
- Parking features: Detached Carport
- Has carport: Yes
Features
- Levels: Two
- Stories: 2
- Patio & porch: Front Porch
Lot
- Size: 3.41 Acres
- Dimensions: 323 x 460
- Features: Two To Five Acres, Level
Details
- Additional structures: Shed(s)
- Parcel number: 0936477001
- Zoning: Residential
- Special conditions: Standard
Construction
Type & style
- Home type: SingleFamily
- Property subtype: Single Family Residence, Residential
Materials
- Frame, Aluminum Siding, Composit
Condition
- Year built: 1910
Utilities & green energy
- Sewer: Septic Tank
- Water: Private
- Utilities for property: Cable Available
Community & neighborhood
Community
- Community features: Other
Location
- Region: West Liberty
- Subdivision: STR36-79-5 SE SE
HOA & financial
HOA
- Services included: None
Other
Other facts
- Listing terms: Conventional,Cash
Price history
| Date | Event | Price |
|---|---|---|
| 8/4/2025 | Sold | $385,000-7.2%$220/sqft |
Source: | ||
| 7/24/2025 | Pending sale | $415,000$237/sqft |
Source: | ||
| 4/24/2025 | Price change | $415,000-2.4%$237/sqft |
Source: | ||
| 3/31/2025 | Listed for sale | $425,000+44.1%$243/sqft |
Source: | ||
| 12/21/2020 | Sold | $295,000$168/sqft |
Source: | ||
Public tax history
| Year | Property taxes | Tax assessment |
|---|---|---|
| 2024 | $3,442 +6.8% | $297,200 |
| 2023 | $3,224 +0.8% | $297,200 +23.8% |
| 2022 | $3,199 +53.4% | $240,000 |
Find assessor info on the county website
Neighborhood: 52776
Nearby schools
GreatSchools rating
- NAEarly Childhood CenterGrades: PK-KDistance: 5.6 mi
- 3/10West Liberty Middle SchoolGrades: 5-8Distance: 5.7 mi
- 2/10West Liberty High SchoolGrades: 9-12Distance: 5.3 mi
Get pre-qualified for a loan
At Zillow Home Loans, we can pre-qualify you in as little as 5 minutes with no impact to your credit score.An equal housing lender. NMLS #10287.
