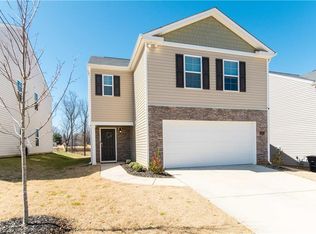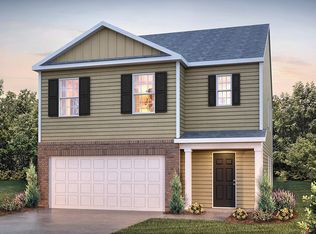Sold for $330,000 on 01/31/25
$330,000
4581 Heatherly Rd, Winston Salem, NC 27105
5beds
2,482sqft
Stick/Site Built, Residential, Single Family Residence
Built in 2023
0.15 Acres Lot
$333,400 Zestimate®
$--/sqft
$2,212 Estimated rent
Home value
$333,400
$317,000 - $350,000
$2,212/mo
Zestimate® history
Loading...
Owner options
Explore your selling options
What's special
MOTIVATED SELLER! Discover your dream home! This stunning 5-bedroom, 3-full-bath residence offers an abundance of space and comfort. Meticulously maintained and move-in ready, it's the perfect place to create lasting memories. The spacious open floor plan features a contemporary kitchen, highlighted by a large central island that serves as the perfect gathering spot for family and friends. This inviting kitchen is designed for both functionality and style, making it an ideal space for cooking while enjoying lively conversations and shared meals. Ample counter space and modern appliances complement the island, creating a warm atmosphere for family gatherings and entertaining guests. Don’t miss the amazing opportunity to own this breathtaking property today!
Zillow last checked: 8 hours ago
Listing updated: February 01, 2025 at 01:18pm
Listed by:
Nancy Nunez 336-695-2117,
Magnolia Tree Realty,
Magnolia Chavez de Moya 336-471-5557,
Magnolia Tree Realty
Bought with:
Jessica Mai, 311751
eXp Realty
Source: Triad MLS,MLS#: 1163505 Originating MLS: High Point
Originating MLS: High Point
Facts & features
Interior
Bedrooms & bathrooms
- Bedrooms: 5
- Bathrooms: 3
- Full bathrooms: 3
- Main level bathrooms: 1
Primary bedroom
- Level: Second
- Dimensions: 18.01 x 12
Bedroom 2
- Level: Second
- Dimensions: 11 x 10.01
Bedroom 3
- Level: Second
- Dimensions: 11 x 10.01
Bedroom 4
- Level: Second
- Dimensions: 11 x 10.01
Bedroom 5
- Level: Lower
- Dimensions: 13 x 10.01
Heating
- Forced Air, Natural Gas
Cooling
- Central Air
Appliances
- Included: Microwave, Dishwasher, Disposal, Free-Standing Range, Gas Water Heater
- Laundry: Dryer Connection, Laundry Room, Washer Hookup
Features
- Dead Bolt(s), Pantry
- Flooring: Carpet, Vinyl
- Windows: Insulated Windows
- Has basement: No
- Has fireplace: No
Interior area
- Total structure area: 2,482
- Total interior livable area: 2,482 sqft
- Finished area above ground: 2,482
Property
Parking
- Total spaces: 2
- Parking features: Garage, Driveway, Garage Door Opener, Attached
- Attached garage spaces: 2
- Has uncovered spaces: Yes
Features
- Levels: Two
- Stories: 2
- Pool features: None
- Fencing: Fenced,Privacy
Lot
- Size: 0.15 Acres
- Features: Cleared, Level, Not in Flood Zone, Flat
Details
- Additional structures: Gazebo
- Parcel number: 6838223887
- Zoning: RS9
- Special conditions: Owner Sale
Construction
Type & style
- Home type: SingleFamily
- Architectural style: Traditional
- Property subtype: Stick/Site Built, Residential, Single Family Residence
Materials
- Vinyl Siding
- Foundation: Slab
Condition
- Year built: 2023
Utilities & green energy
- Sewer: Public Sewer
- Water: Public
Community & neighborhood
Security
- Security features: Security System, Carbon Monoxide Detector(s), Smoke Detector(s)
Location
- Region: Winston Salem
- Subdivision: Summit Pointe
HOA & financial
HOA
- Has HOA: Yes
- HOA fee: $35 monthly
Other
Other facts
- Listing agreement: Exclusive Right To Sell
- Listing terms: Cash,Conventional,FHA,NC Housing,VA Loan
Price history
| Date | Event | Price |
|---|---|---|
| 1/31/2025 | Sold | $330,000+3.1% |
Source: | ||
| 1/5/2025 | Pending sale | $320,000 |
Source: | ||
| 12/30/2024 | Price change | $320,000-3% |
Source: | ||
| 12/10/2024 | Price change | $330,000-4.3% |
Source: | ||
| 12/2/2024 | Price change | $344,900-1.5% |
Source: | ||
Public tax history
| Year | Property taxes | Tax assessment |
|---|---|---|
| 2025 | $3,387 +7.3% | $307,300 +36.5% |
| 2024 | $3,158 +100.1% | $225,100 |
| 2023 | $1,578 | -- |
Find assessor info on the county website
Neighborhood: 27105
Nearby schools
GreatSchools rating
- 6/10Mineral Springs ElementaryGrades: PK-5Distance: 1 mi
- 1/10Mineral Springs MiddleGrades: 6-8Distance: 1.1 mi
- 3/10Carver HighGrades: 9-12Distance: 3.2 mi
Get a cash offer in 3 minutes
Find out how much your home could sell for in as little as 3 minutes with a no-obligation cash offer.
Estimated market value
$333,400
Get a cash offer in 3 minutes
Find out how much your home could sell for in as little as 3 minutes with a no-obligation cash offer.
Estimated market value
$333,400

