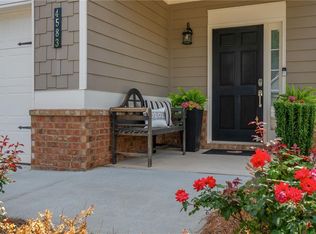Closed
$430,000
4581 Grenadine Cir, Acworth, GA 30101
3beds
2,190sqft
Townhouse, Residential
Built in 2021
4,791.6 Square Feet Lot
$401,900 Zestimate®
$196/sqft
$2,364 Estimated rent
Home value
$401,900
$382,000 - $422,000
$2,364/mo
Zestimate® history
Loading...
Owner options
Explore your selling options
What's special
Master Bedroom Suite on Main Level! End Unit! Better then New! Absolute Perfection! This is an entertainers dream! Wonderful light bright open floor plan with So many custom upgrades. Enter home with large open entry foyer. The gourmet chef's kitchen is amazing including pot filler, a fabulous Barista custom built coffee station floor to ceiling , neutral quartz counters, farm sink with Pottery Barn style lighting, hardware and accents really make this property exceptional. Large walk in pantry with custom shelving is the distinction that makes the difference. Built in entertainment system highlights the family room which leads out to your private patio and fenced backyard. Over sized Master Bedroom with spa like bathroom and large walk in closet with custom shelving. The second floor is spacious with 2 additional bedrooms , huge secondary bathroom and media area. All this and HOA takes care of your lawn maintenance! Convenient to I-75, Historic Downtown , Lake Acworth, Allatoona Lake, schools, shopping, and dining!
Zillow last checked: 8 hours ago
Listing updated: November 07, 2023 at 03:28am
Listing Provided by:
CHERYL D BRIGHT SCHALK,
Dorsey Alston Realtors
Bought with:
Christin Henson, 354914
Keystone Realty Group, LLC.
Source: FMLS GA,MLS#: 7277575
Facts & features
Interior
Bedrooms & bathrooms
- Bedrooms: 3
- Bathrooms: 3
- Full bathrooms: 2
- 1/2 bathrooms: 1
- Main level bathrooms: 1
- Main level bedrooms: 1
Primary bedroom
- Features: Master on Main, Oversized Master, Other
- Level: Master on Main, Oversized Master, Other
Bedroom
- Features: Master on Main, Oversized Master, Other
Primary bathroom
- Features: Double Vanity, Shower Only
Dining room
- Features: Open Concept, Seats 12+
Kitchen
- Features: Breakfast Bar, Cabinets White, Kitchen Island, Pantry Walk-In, Stone Counters, View to Family Room, Wine Rack
Heating
- Central, Electric, Forced Air, Zoned
Cooling
- Ceiling Fan(s), Central Air, Electric, Zoned
Appliances
- Included: Dishwasher, Disposal, Electric Range, Range Hood, Self Cleaning Oven, Other
- Laundry: Laundry Room, Main Level
Features
- Bookcases, Double Vanity, Entrance Foyer, High Ceilings 9 ft Main, High Speed Internet, Tray Ceiling(s), Vaulted Ceiling(s), Walk-In Closet(s), Other
- Flooring: Carpet, Other
- Windows: Insulated Windows
- Basement: None
- Attic: Pull Down Stairs
- Has fireplace: No
- Fireplace features: None
- Common walls with other units/homes: End Unit
Interior area
- Total structure area: 2,190
- Total interior livable area: 2,190 sqft
Property
Parking
- Total spaces: 2
- Parking features: Garage
- Garage spaces: 2
Accessibility
- Accessibility features: None
Features
- Levels: Two
- Stories: 2
- Patio & porch: Front Porch, Patio
- Exterior features: Private Yard, Other, No Dock
- Pool features: None
- Spa features: None
- Fencing: Back Yard,Fenced,Wrought Iron
- Has view: Yes
- View description: Other
- Waterfront features: None
- Body of water: None
Lot
- Size: 4,791 sqft
- Features: Back Yard, Front Yard, Landscaped, Level, Private
Details
- Additional structures: None
- Parcel number: 20002603890
- Other equipment: None
- Horse amenities: None
Construction
Type & style
- Home type: Townhouse
- Architectural style: Craftsman
- Property subtype: Townhouse, Residential
- Attached to another structure: Yes
Materials
- Brick Front, HardiPlank Type
- Foundation: Slab
- Roof: Composition
Condition
- Resale
- New construction: No
- Year built: 2021
Utilities & green energy
- Electric: Other
- Sewer: Public Sewer
- Water: Public
- Utilities for property: Cable Available, Electricity Available, Phone Available, Sewer Available, Underground Utilities, Water Available
Green energy
- Energy efficient items: None
- Energy generation: None
Community & neighborhood
Security
- Security features: Carbon Monoxide Detector(s), Fire Sprinkler System, Smoke Detector(s)
Community
- Community features: Homeowners Assoc, Near Schools, Near Shopping, Sidewalks
Location
- Region: Acworth
- Subdivision: Villas At Hickory Grove
HOA & financial
HOA
- Has HOA: Yes
- HOA fee: $165 monthly
- Services included: Maintenance Grounds
Other
Other facts
- Listing terms: Cash,Conventional,FHA,VA Loan
- Ownership: Fee Simple
- Road surface type: Other
Price history
| Date | Event | Price |
|---|---|---|
| 10/31/2023 | Sold | $430,000+1.2%$196/sqft |
Source: | ||
| 10/27/2023 | Pending sale | $425,000$194/sqft |
Source: | ||
| 9/21/2023 | Listed for sale | $425,000+22.5%$194/sqft |
Source: | ||
| 12/31/2021 | Sold | $347,000$158/sqft |
Source: Public Record | ||
Public tax history
| Year | Property taxes | Tax assessment |
|---|---|---|
| 2024 | $4,451 +15% | $167,636 +30.5% |
| 2023 | $3,872 -0.7% | $128,424 |
| 2022 | $3,898 +412.9% | $128,424 +412.9% |
Find assessor info on the county website
Neighborhood: 30101
Nearby schools
GreatSchools rating
- 6/10Acworth Intermediate SchoolGrades: 2-5Distance: 1.3 mi
- 5/10Barber Middle SchoolGrades: 6-8Distance: 1.2 mi
- 7/10North Cobb High SchoolGrades: 9-12Distance: 2 mi
Schools provided by the listing agent
- Elementary: McCall Primary/Acworth Intermediate
- Middle: Barber
- High: North Cobb
Source: FMLS GA. This data may not be complete. We recommend contacting the local school district to confirm school assignments for this home.
Get a cash offer in 3 minutes
Find out how much your home could sell for in as little as 3 minutes with a no-obligation cash offer.
Estimated market value
$401,900
Get a cash offer in 3 minutes
Find out how much your home could sell for in as little as 3 minutes with a no-obligation cash offer.
Estimated market value
$401,900
