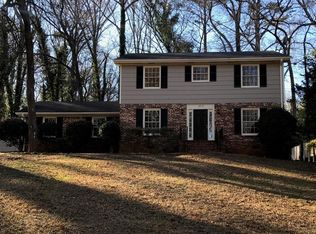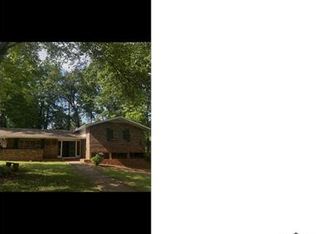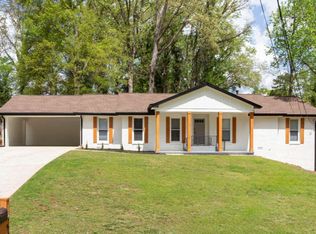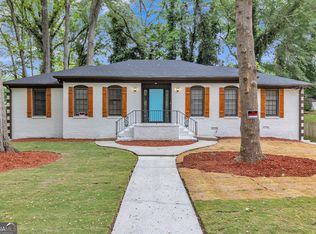Closed
$317,500
4581 Dorset Cir, Decatur, GA 30035
3beds
1,846sqft
Single Family Residence
Built in 1971
0.5 Acres Lot
$296,800 Zestimate®
$172/sqft
$1,898 Estimated rent
Home value
$296,800
$279,000 - $312,000
$1,898/mo
Zestimate® history
Loading...
Owner options
Explore your selling options
What's special
This is a fantastic opportunity to own an active AIRBNB property with great annual income. The furniture is sold separately, and the property is turn-key, making it a perfect fit for both primary residence and investment. This stunning 3-bedroom, 2-bathroom home has undergone recent renovations, including numerous upgrades. The home boasts modern living at its finest, with a new roof, gutters, windows, and hardwood floors installed only four years ago. The attention to detail in the renovation is evident, from the new light and sink fixtures to the beautiful vanities and tiles. The open floor plan of the great room, kitchen, and dining area keeps everyone in on the conversation, with plenty of counter space, high-quality appliances, and ample storage. The gorgeous hardwood floors throughout the home add warmth and charm, while the new windows bring in plenty of natural light. Located conveniently with easy access to I-20 & I-285, major highways to the Atlanta Hartsfield-Jackson Airport, Stonecrest, Arabia Mountain Trail, Stonecrest Marketplace, fine dining, outdoor recreation, and shopping, this home offers accessibility and convenience. The curb appeal of the property is just as impressive as the interior, with a beautifully landscaped front yard and a huge backyard that is perfect for outdoor entertaining and activities. This home is truly a treasure and an absolute MUST-SEE for anyone in the market for a move-in ready, updated, and conveniently located home.
Zillow last checked: 8 hours ago
Listing updated: June 18, 2025 at 12:46pm
Listed by:
Sabrina Finlayson 404-457-9855
Bought with:
, 243780
Mark Spain Real Estate
Source: GAMLS,MLS#: 10225385
Facts & features
Interior
Bedrooms & bathrooms
- Bedrooms: 3
- Bathrooms: 2
- Full bathrooms: 2
- Main level bathrooms: 2
- Main level bedrooms: 3
Dining room
- Features: Separate Room
Kitchen
- Features: Pantry
Heating
- Natural Gas
Cooling
- Central Air
Appliances
- Included: Cooktop, Dishwasher, Disposal, Gas Water Heater, Microwave
- Laundry: Laundry Closet
Features
- Master On Main Level
- Flooring: Hardwood
- Basement: Crawl Space
- Number of fireplaces: 1
Interior area
- Total structure area: 1,846
- Total interior livable area: 1,846 sqft
- Finished area above ground: 1,846
- Finished area below ground: 0
Property
Parking
- Parking features: Carport
- Has carport: Yes
Accessibility
- Accessibility features: Other
Features
- Levels: One
- Stories: 1
Lot
- Size: 0.50 Acres
- Features: Level
Details
- Parcel number: 15 130 06 069
Construction
Type & style
- Home type: SingleFamily
- Architectural style: Brick 4 Side
- Property subtype: Single Family Residence
Materials
- Brick
- Foundation: Slab
- Roof: Composition
Condition
- Resale
- New construction: No
- Year built: 1971
Utilities & green energy
- Sewer: Public Sewer
- Water: Public
- Utilities for property: Cable Available, Electricity Available, High Speed Internet, Phone Available, Sewer Available
Community & neighborhood
Community
- Community features: None
Location
- Region: Decatur
- Subdivision: Stratton Hills
Other
Other facts
- Listing agreement: Exclusive Right To Sell
Price history
| Date | Event | Price |
|---|---|---|
| 5/20/2024 | Sold | $317,500-0.8%$172/sqft |
Source: | ||
| 4/23/2024 | Pending sale | $320,000$173/sqft |
Source: | ||
| 4/4/2024 | Listed for sale | $320,000$173/sqft |
Source: | ||
| 3/8/2024 | Listing removed | $320,000$173/sqft |
Source: | ||
| 1/2/2024 | Listed for sale | $320,000$173/sqft |
Source: | ||
Public tax history
| Year | Property taxes | Tax assessment |
|---|---|---|
| 2025 | $3,644 -38.5% | $110,880 -11.4% |
| 2024 | $5,928 -2.2% | $125,080 -3.2% |
| 2023 | $6,059 +109% | $129,200 +122.8% |
Find assessor info on the county website
Neighborhood: 30035
Nearby schools
GreatSchools rating
- 4/10Canby Lane Elementary SchoolGrades: PK-5Distance: 0.9 mi
- 5/10Mary Mcleod Bethune Middle SchoolGrades: 6-8Distance: 1.1 mi
- 3/10Towers High SchoolGrades: 9-12Distance: 2.8 mi
Schools provided by the listing agent
- Elementary: Canby Lane
- Middle: Mary Mcleod Bethune
- High: Towers
Source: GAMLS. This data may not be complete. We recommend contacting the local school district to confirm school assignments for this home.
Get a cash offer in 3 minutes
Find out how much your home could sell for in as little as 3 minutes with a no-obligation cash offer.
Estimated market value$296,800
Get a cash offer in 3 minutes
Find out how much your home could sell for in as little as 3 minutes with a no-obligation cash offer.
Estimated market value
$296,800



