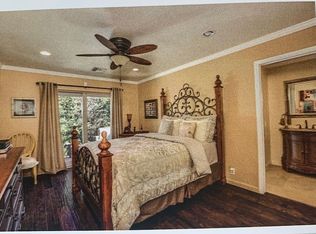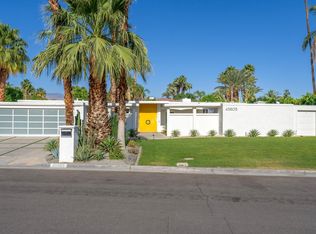Sold for $1,550,000 on 05/09/23
Listing Provided by:
Jeffrey Johnson DRE #01305123 760-851-5064,
Berkshire Hathaway HomeServices California Properties
Bought with: Bennion Deville Homes
$1,550,000
45800 Williams Rd, Indian Wells, CA 92210
3beds
3,467sqft
Single Family Residence
Built in 1999
0.28 Acres Lot
$1,927,500 Zestimate®
$447/sqft
$8,217 Estimated rent
Home value
$1,927,500
$1.72M - $2.18M
$8,217/mo
Zestimate® history
Loading...
Owner options
Explore your selling options
What's special
Elegant Spanish styled custom home is built around the pool on the side of the house to take advantage of wonderful mountain views to the south & west! Private yard with saltwater pool & spa, covered patio, citrus trees and lush lawn area. Entryway leads to Formal Living Room with marble faced gas fireplace and across from Formal Dining Room. Gourmet Kitchen has granite counters, maple cabinets, S/S appliances including newer built-in refrigerator, large center island with breakfast bar, and adjoining Family Room with granite faced fireplace. French Doors from Living Room, Family Room & Primary Bedroom lead to pool area. Expansive Primary Bedroom has a large walk-in closet as well. Primary Bath has two marble vanities, one with make-up area, separate tub & marble shower, plus marble flooring. Both guest bedrooms have private baths with marble features & walk-in closets. Double pane windows with Plantation Shutters throughout. Dual zoned HVAC system. Home is a short distance to Indian Wells Tennis Garden, La Quinta & El Paseo.
Zillow last checked: 8 hours ago
Listing updated: December 04, 2024 at 09:34pm
Listing Provided by:
Jeffrey Johnson DRE #01305123 760-851-5064,
Berkshire Hathaway HomeServices California Properties
Bought with:
Anthony Maio, DRE #01714992
Bennion Deville Homes
Source: CRMLS,MLS#: 219092204DA Originating MLS: California Desert AOR & Palm Springs AOR
Originating MLS: California Desert AOR & Palm Springs AOR
Facts & features
Interior
Bedrooms & bathrooms
- Bedrooms: 3
- Bathrooms: 4
- Full bathrooms: 2
- 3/4 bathrooms: 1
- 1/2 bathrooms: 1
Primary bedroom
- Features: Primary Suite
Primary bedroom
- Features: Main Level Primary
Bedroom
- Features: All Bedrooms Down
Bathroom
- Features: Bathtub, Separate Shower, Vanity
Kitchen
- Features: Granite Counters, Kitchen Island
Other
- Features: Walk-In Closet(s)
Heating
- Forced Air
Cooling
- Central Air, Dual, Zoned
Appliances
- Included: Dishwasher, Electric Oven, Gas Cooktop, Disposal, Microwave, Refrigerator
- Laundry: Laundry Room
Features
- Breakfast Bar, Built-in Features, Separate/Formal Dining Room, Furnished, High Ceilings, Recessed Lighting, All Bedrooms Down, Main Level Primary, Primary Suite, Walk-In Closet(s)
- Flooring: Carpet, Stone, Tile
- Doors: French Doors
- Windows: Double Pane Windows, Skylight(s), Shutters
- Has fireplace: Yes
- Fireplace features: Family Room, Gas, Living Room, Masonry, See Through
- Furnished: Yes
Interior area
- Total interior livable area: 3,467 sqft
Property
Parking
- Total spaces: 6
- Parking features: Direct Access, Garage, Garage Door Opener
- Attached garage spaces: 3
Features
- Levels: One
- Stories: 1
- Patio & porch: Concrete, Covered
- Has private pool: Yes
- Pool features: Gunite, In Ground, Private, Salt Water, Waterfall
- Spa features: Gunite, Heated, In Ground, Private
- Fencing: Stucco Wall
- Has view: Yes
- View description: Hills, Mountain(s), Pool
Lot
- Size: 0.28 Acres
- Features: Drip Irrigation/Bubblers, Sprinklers Timer, Sprinkler System
Details
- Parcel number: 633135005
- Special conditions: Standard
Construction
Type & style
- Home type: SingleFamily
- Architectural style: Spanish
- Property subtype: Single Family Residence
Condition
- New construction: No
- Year built: 1999
Community & neighborhood
Security
- Security features: Closed Circuit Camera(s)
Location
- Region: Indian Wells
- Subdivision: Not Applicable-1
Other
Other facts
- Listing terms: Cash,Cash to New Loan
Price history
| Date | Event | Price |
|---|---|---|
| 5/9/2023 | Sold | $1,550,000-7.5%$447/sqft |
Source: | ||
| 5/1/2023 | Pending sale | $1,675,000$483/sqft |
Source: | ||
| 4/20/2023 | Contingent | $1,675,000$483/sqft |
Source: | ||
| 3/17/2023 | Listed for sale | $1,675,000+86.3%$483/sqft |
Source: | ||
| 12/8/2009 | Sold | $899,000-5.9%$259/sqft |
Source: Public Record Report a problem | ||
Public tax history
| Year | Property taxes | Tax assessment |
|---|---|---|
| 2025 | $19,558 +2.3% | $1,513,780 +2% |
| 2024 | $19,116 +0.5% | $1,484,099 0% |
| 2023 | $19,023 +35.3% | $1,484,100 +35.7% |
Find assessor info on the county website
Neighborhood: 92210
Nearby schools
GreatSchools rating
- 8/10Gerald R. Ford Elementary SchoolGrades: K-5Distance: 2 mi
- 3/10La Quinta Middle SchoolGrades: 6-8Distance: 3.8 mi
- 9/10Palm Desert High SchoolGrades: 9-12Distance: 1.6 mi

Get pre-qualified for a loan
At Zillow Home Loans, we can pre-qualify you in as little as 5 minutes with no impact to your credit score.An equal housing lender. NMLS #10287.
Sell for more on Zillow
Get a free Zillow Showcase℠ listing and you could sell for .
$1,927,500
2% more+ $38,550
With Zillow Showcase(estimated)
$1,966,050
