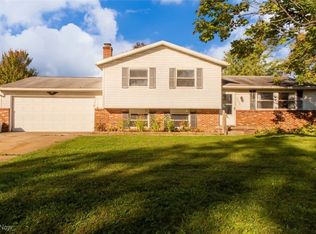Sold for $250,000 on 02/21/23
$250,000
4580 Shriver Rd, North Canton, OH 44720
4beds
1,834sqft
Single Family Residence
Built in 1980
0.48 Acres Lot
$300,500 Zestimate®
$136/sqft
$2,582 Estimated rent
Home value
$300,500
$285,000 - $316,000
$2,582/mo
Zestimate® history
Loading...
Owner options
Explore your selling options
What's special
Great Family Home located in the Heart of Green! Schedule your showing right away! This lovely family home boasts 4 bedrooms and 2.5 baths, along with an oversized lot and full basement awaiting your finishing touches. The first floor has an open floor plan that includes an eat in kitchen with views of the all brick wood burning fireplace from the kitchen and family room. Brand new stainless steel appliances have been installed, and the home is move in ready! The bedrooms are spacious and the upper level has two full baths. Paint and decor are neutral and ready for the perfect family to make this their home. The location is perfect, as it is close schools, parks, and many community amenities, which happen to be connected by large sidewalks. The current owner has taken great care of this home, and provided many updates including a brand new furnace, installed December 1st! New siding and gutters were installed in 2022, along with recently added black shutters. The following updates were
Zillow last checked: 8 hours ago
Listing updated: August 26, 2023 at 02:46pm
Listing Provided by:
Shelly Booth 330-618-1559,
Coldwell Banker Schmidt Realty
Bought with:
Tiffany Y Harvey, 2006005771
Above Expectations Realty, LLC
Source: MLS Now,MLS#: 4425352 Originating MLS: Akron Cleveland Association of REALTORS
Originating MLS: Akron Cleveland Association of REALTORS
Facts & features
Interior
Bedrooms & bathrooms
- Bedrooms: 4
- Bathrooms: 3
- Full bathrooms: 2
- 1/2 bathrooms: 1
- Main level bathrooms: 1
Primary bedroom
- Description: Flooring: Carpet
- Level: Second
- Dimensions: 12.00 x 14.00
Bedroom
- Description: Flooring: Carpet
- Level: Second
- Dimensions: 8.00 x 12.00
Bedroom
- Description: Flooring: Carpet
- Level: Second
- Dimensions: 11.00 x 15.00
Bedroom
- Description: Flooring: Carpet
- Level: Second
- Dimensions: 11.00 x 13.00
Dining room
- Description: Flooring: Laminate
- Level: First
- Dimensions: 10.00 x 12.00
Family room
- Description: Flooring: Carpet
- Features: Fireplace, Window Treatments
- Level: First
- Dimensions: 11.00 x 12.00
Kitchen
- Description: Flooring: Laminate
- Level: First
- Dimensions: 11.00 x 15.00
Living room
- Description: Flooring: Laminate
- Level: First
- Dimensions: 11.00 x 15.00
Heating
- Forced Air, Fireplace(s), Gas
Cooling
- Central Air
Appliances
- Included: Dishwasher, Disposal, Microwave, Range, Refrigerator, Water Softener
Features
- Basement: Full,Unfinished
- Number of fireplaces: 1
- Fireplace features: Wood Burning
Interior area
- Total structure area: 1,834
- Total interior livable area: 1,834 sqft
- Finished area above ground: 1,834
Property
Parking
- Total spaces: 2
- Parking features: Attached, Garage, Paved
- Attached garage spaces: 2
Features
- Levels: Two
- Stories: 2
Lot
- Size: 0.48 Acres
Details
- Parcel number: 2808120
Construction
Type & style
- Home type: SingleFamily
- Architectural style: Colonial
- Property subtype: Single Family Residence
Materials
- Vinyl Siding
- Roof: Asphalt,Fiberglass
Condition
- Year built: 1980
Utilities & green energy
- Sewer: Public Sewer
- Water: Well
Community & neighborhood
Security
- Security features: Smoke Detector(s)
Location
- Region: North Canton
- Subdivision: Green Meadows Estates
Other
Other facts
- Listing terms: Cash,Conventional,FHA,VA Loan
Price history
| Date | Event | Price |
|---|---|---|
| 2/21/2023 | Sold | $250,000-4.6%$136/sqft |
Source: | ||
| 2/20/2023 | Pending sale | $262,000$143/sqft |
Source: | ||
| 1/8/2023 | Contingent | $262,000$143/sqft |
Source: | ||
| 12/7/2022 | Price change | $262,000-1.1%$143/sqft |
Source: | ||
| 12/2/2022 | Listed for sale | $265,000+0%$144/sqft |
Source: | ||
Public tax history
| Year | Property taxes | Tax assessment |
|---|---|---|
| 2024 | $5,303 +20.9% | $89,930 |
| 2023 | $4,386 +25% | $89,930 +39.6% |
| 2022 | $3,510 +6.4% | $64,418 |
Find assessor info on the county website
Neighborhood: 44720
Nearby schools
GreatSchools rating
- 8/10Green Intermediate Elementary SchoolGrades: 4-6Distance: 0.7 mi
- 7/10Green Middle SchoolGrades: 7-8Distance: 0.7 mi
- 8/10Green High SchoolGrades: 9-12Distance: 1.3 mi
Schools provided by the listing agent
- District: Green LSD (Summit)- 7707
Source: MLS Now. This data may not be complete. We recommend contacting the local school district to confirm school assignments for this home.
Get a cash offer in 3 minutes
Find out how much your home could sell for in as little as 3 minutes with a no-obligation cash offer.
Estimated market value
$300,500
Get a cash offer in 3 minutes
Find out how much your home could sell for in as little as 3 minutes with a no-obligation cash offer.
Estimated market value
$300,500

