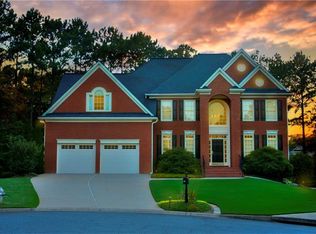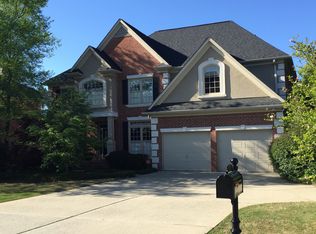Closed
$808,000
4580 Rutherford Dr, Marietta, GA 30062
5beds
4,725sqft
Single Family Residence, Residential
Built in 1998
0.28 Acres Lot
$988,200 Zestimate®
$171/sqft
$4,201 Estimated rent
Home value
$988,200
$929,000 - $1.06M
$4,201/mo
Zestimate® history
Loading...
Owner options
Explore your selling options
What's special
Well Maintained home located in sought after Easthampton (East Hampton) subdivision, John Wieland community neighborhood and Walton High district with 6 neighborhood tennis courts, pool, playgrounds, lake, basketball court, amphitheater, workout room, 2 clubhouses, fishing dock. Neighborhood next to East Avenue, convenient for shopping, fitness center, schools, county parks, Chattahoochee Nature Center, Chattahoochee river, and River Park. This home is on a cul-de-sac only a few blocks away from tennis courts. 5 large bedrooms, 4 full baths and 1 half bath. Spacious Master suite w/bay windows, vaulted ceiling, ceiling fan, open to fabulous master bath w/sitting bonus room. Lovely Master bath w/jetted garden tub, double vanities, separate shower, Palladian window Wonderful eat in kitchen w/bay window overlooking private rear yard, breakfast bar, built in desk, pantry, recessed lighting, & hardwood floors 2 story entry foyer w/hardwood floor with opens to the formal dining room w/tray ceiling and the formal living area Huge vaulted family room bathed with natural light showcases fireplace, built in bookshelves, hardwood floors, & a view to the eat in kitchen Side porch/deck off main level overlooks rear yard and views of community lake & fountain 3 additional large bedrooms upstairs - Jack & Jill bath w/double vanity separates 2 bedrooms, and 3rd bedroom w/full bath Finished basement w/recreation room, bedroom, full batch, opens to read yard, and provides lots of extra storage Beautifully landscaped lot
Zillow last checked: 8 hours ago
Listing updated: April 06, 2023 at 10:28am
Listing Provided by:
QINGXU HOU,
Georgia Realty Brokers International Corporation
Bought with:
BRENDA BESHARA, 268088
Keller Williams Realty Atl North
Source: FMLS GA,MLS#: 7178407
Facts & features
Interior
Bedrooms & bathrooms
- Bedrooms: 5
- Bathrooms: 5
- Full bathrooms: 4
- 1/2 bathrooms: 1
Primary bedroom
- Features: Oversized Master, Sitting Room
- Level: Oversized Master, Sitting Room
Bedroom
- Features: Oversized Master, Sitting Room
Primary bathroom
- Features: Separate His/Hers, Separate Tub/Shower, Vaulted Ceiling(s), Whirlpool Tub
Dining room
- Features: Separate Dining Room
Kitchen
- Features: Breakfast Room, Cabinets Other, Eat-in Kitchen, Pantry, View to Family Room
Heating
- Central, Zoned
Cooling
- Ceiling Fan(s), Central Air, Zoned
Appliances
- Included: Dishwasher, Disposal, Dryer, Gas Cooktop, Gas Oven, Gas Water Heater, Microwave, Refrigerator, Washer
- Laundry: In Basement
Features
- Bookcases, Double Vanity, Entrance Foyer 2 Story, Tray Ceiling(s), Vaulted Ceiling(s), Walk-In Closet(s)
- Flooring: Carpet, Hardwood
- Windows: Bay Window(s)
- Basement: Daylight,Exterior Entry,Finished,Finished Bath,Full,Interior Entry
- Attic: Pull Down Stairs
- Number of fireplaces: 1
- Fireplace features: Family Room
- Common walls with other units/homes: No Common Walls
Interior area
- Total structure area: 4,725
- Total interior livable area: 4,725 sqft
Property
Parking
- Total spaces: 2
- Parking features: Attached, Driveway, Garage, Garage Door Opener, Garage Faces Front, Level Driveway
- Attached garage spaces: 2
- Has uncovered spaces: Yes
Accessibility
- Accessibility features: None
Features
- Levels: Two
- Stories: 2
- Patio & porch: Deck, Patio
- Exterior features: None, No Dock
- Pool features: None
- Has spa: Yes
- Spa features: Bath, None
- Fencing: None
- Has view: Yes
- View description: Lake
- Has water view: Yes
- Water view: Lake
- Waterfront features: None
- Body of water: None
Lot
- Size: 0.28 Acres
- Features: Back Yard, Cul-De-Sac, Front Yard
Details
- Additional structures: None
- Parcel number: 01001700650
- Other equipment: None
- Horse amenities: None
Construction
Type & style
- Home type: SingleFamily
- Architectural style: Traditional
- Property subtype: Single Family Residence, Residential
Materials
- Brick 3 Sides
- Foundation: None
- Roof: Shingle
Condition
- Resale
- New construction: No
- Year built: 1998
Details
- Warranty included: Yes
Utilities & green energy
- Electric: 110 Volts, 220 Volts in Laundry
- Sewer: Public Sewer
- Water: Public
- Utilities for property: Cable Available, Electricity Available, Natural Gas Available, Phone Available, Sewer Available, Underground Utilities, Water Available
Green energy
- Energy efficient items: None
- Energy generation: None
Community & neighborhood
Security
- Security features: Fire Alarm, Smoke Detector(s)
Community
- Community features: Clubhouse, Fitness Center, Playground, Pool, Sidewalks, Tennis Court(s)
Location
- Region: Marietta
- Subdivision: Easthampton
HOA & financial
HOA
- Has HOA: Yes
- HOA fee: $1,000 annually
- Services included: Swim, Tennis
Other
Other facts
- Ownership: Fee Simple
- Road surface type: Asphalt, Paved
Price history
| Date | Event | Price |
|---|---|---|
| 3/31/2023 | Sold | $808,000-9.1%$171/sqft |
Source: | ||
| 3/6/2023 | Pending sale | $889,000$188/sqft |
Source: | ||
| 2/20/2023 | Listed for sale | $889,000+69.3%$188/sqft |
Source: | ||
| 7/26/2002 | Sold | $525,000+23.5%$111/sqft |
Source: Public Record Report a problem | ||
| 1/3/2000 | Sold | $425,000+20.7%$90/sqft |
Source: Public Record Report a problem | ||
Public tax history
| Year | Property taxes | Tax assessment |
|---|---|---|
| 2024 | $9,206 +20% | $314,356 |
| 2023 | $7,670 +0.3% | $314,356 +10% |
| 2022 | $7,647 +0% | $285,708 |
Find assessor info on the county website
Neighborhood: East Hampton
Nearby schools
GreatSchools rating
- 8/10Mount Bethel Elementary SchoolGrades: PK-5Distance: 0.8 mi
- 8/10Dodgen Middle SchoolGrades: 6-8Distance: 1.6 mi
- 10/10Walton High SchoolGrades: 9-12Distance: 1.3 mi
Schools provided by the listing agent
- Elementary: Mount Bethel
- Middle: Dodgen
- High: Walton
Source: FMLS GA. This data may not be complete. We recommend contacting the local school district to confirm school assignments for this home.
Get a cash offer in 3 minutes
Find out how much your home could sell for in as little as 3 minutes with a no-obligation cash offer.
Estimated market value
$988,200

