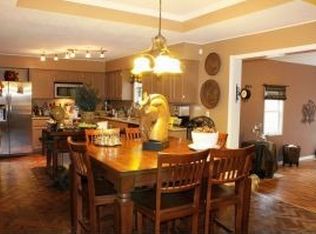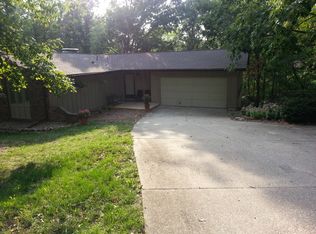Great location in Rural Subdivision with Lake priviledges. Very private backyard with lots of trees. Many upgrades and more upgrades to come. 2 car attached garage 1 car detached garage. .9 of an acre. Pellet stove in Family room.
This property is off market, which means it's not currently listed for sale or rent on Zillow. This may be different from what's available on other websites or public sources.

