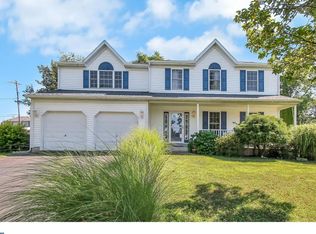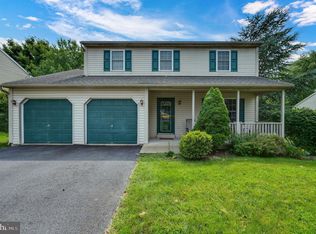Sold for $445,000 on 09/30/25
$445,000
4580 Hillside Rd, Reading, PA 19606
4beds
2,420sqft
Single Family Residence
Built in 1999
0.27 Acres Lot
$461,700 Zestimate®
$184/sqft
$2,701 Estimated rent
Home value
$461,700
$434,000 - $494,000
$2,701/mo
Zestimate® history
Loading...
Owner options
Explore your selling options
What's special
Charming Traditional Home with Outdoor Oasis in a Prime Neighborhood. Welcome to this beautifully maintained detached traditional-style home offering 4 spacious bedrooms, 2.5 bathrooms, and 2,420 sq. ft. of comfortable living space. Nestled on a .27-acre lot in a sought-after neighborhood near top-rated schools, shopping, and everyday conveniences, this property combines style, functionality, and location. Step inside to discover an inviting family room with a gas stone fireplace, perfect for cozy evenings. The kitchen, hallway, laundry, and powder room feature elegant natural stone tile, adding timeless charm. Fresh paint upstairs and brand-new carpeting provide a move-in-ready experience. The huge primary bedroom suite is a standout feature, offering ample space and an indulgent en suite bathroom. Upstairs, you’ll find additional generously sized bedrooms, each offering comfort and flexibility. Outside, a true Outdoor Oasis awaits — ideal for entertaining or quiet relaxation. The backyard offers privacy, lush landscaping, and a beautiful storage shed that blends perfectly with the surroundings. Additional highlights include a 2-car garage, excellent curb appeal, and a welcoming community atmosphere. Don’t miss this opportunity to own a stunning home that balances traditional elegance with modern upgrades. Don’t miss your chance to own this exceptional property—schedule your private showing today.
Zillow last checked: 8 hours ago
Listing updated: September 30, 2025 at 05:06pm
Listed by:
Linda Giorgio 484-432-9550,
Iron Valley Real Estate of Berks
Bought with:
Chris Werner, RS-196719-L
RE/MAX Of Reading
Source: Bright MLS,MLS#: PABK2060022
Facts & features
Interior
Bedrooms & bathrooms
- Bedrooms: 4
- Bathrooms: 3
- Full bathrooms: 2
- 1/2 bathrooms: 1
- Main level bathrooms: 1
Primary bedroom
- Level: Upper
- Area: 475 Square Feet
- Dimensions: 25 X 19
Primary bedroom
- Level: Unspecified
Bedroom 1
- Level: Upper
- Area: 144 Square Feet
- Dimensions: 12 X 12
Bedroom 2
- Level: Upper
- Area: 132 Square Feet
- Dimensions: 12 X 11
Bedroom 3
- Level: Upper
- Area: 132 Square Feet
- Dimensions: 12 X 11
Dining room
- Level: Main
- Area: 143 Square Feet
- Dimensions: 13 X 11
Family room
- Level: Main
- Area: 234 Square Feet
- Dimensions: 18 X 13
Kitchen
- Level: Main
- Area: 221 Square Feet
- Dimensions: 17 X 13
Living room
- Level: Main
- Area: 169 Square Feet
- Dimensions: 13 X 13
Heating
- Forced Air, Natural Gas
Cooling
- Central Air, Natural Gas
Appliances
- Included: Dishwasher, Gas Water Heater
- Laundry: Main Level
Features
- Flooring: Carpet, Vinyl
- Basement: Full
- Number of fireplaces: 1
Interior area
- Total structure area: 2,420
- Total interior livable area: 2,420 sqft
- Finished area above ground: 2,420
- Finished area below ground: 0
Property
Parking
- Total spaces: 3
- Parking features: Garage Faces Front, Garage Door Opener, Inside Entrance, Attached
- Attached garage spaces: 3
Accessibility
- Accessibility features: 2+ Access Exits
Features
- Levels: Two
- Stories: 2
- Pool features: None
Lot
- Size: 0.27 Acres
- Features: Front Yard
Details
- Additional structures: Above Grade, Below Grade
- Parcel number: 43532507587039
- Zoning: RES
- Zoning description: Residential
- Special conditions: Standard
Construction
Type & style
- Home type: SingleFamily
- Architectural style: Other
- Property subtype: Single Family Residence
Materials
- Vinyl Siding, Aluminum Siding
- Foundation: Concrete Perimeter
- Roof: Pitched,Shingle
Condition
- New construction: No
- Year built: 1999
Utilities & green energy
- Electric: 200+ Amp Service
- Sewer: Public Sewer
- Water: Public
- Utilities for property: Cable Connected
Community & neighborhood
Location
- Region: Reading
- Subdivision: Valley Ridge
- Municipality: EXETER TWP
Other
Other facts
- Listing agreement: Exclusive Right To Sell
- Listing terms: Conventional
- Ownership: Fee Simple
Price history
| Date | Event | Price |
|---|---|---|
| 9/30/2025 | Sold | $445,000$184/sqft |
Source: | ||
| 8/4/2025 | Pending sale | $445,000$184/sqft |
Source: | ||
| 7/28/2025 | Listing removed | $445,000$184/sqft |
Source: | ||
| 7/23/2025 | Listed for sale | $445,000$184/sqft |
Source: | ||
Public tax history
| Year | Property taxes | Tax assessment |
|---|---|---|
| 2025 | $7,475 +4.5% | $150,600 |
| 2024 | $7,152 +3.4% | $150,600 |
| 2023 | $6,918 +1.1% | $150,600 |
Find assessor info on the county website
Neighborhood: 19606
Nearby schools
GreatSchools rating
- 7/10Lorane El SchoolGrades: K-4Distance: 0.9 mi
- 5/10Exeter Twp Junior High SchoolGrades: 7-8Distance: 1.1 mi
- 7/10Exeter Twp Senior High SchoolGrades: 9-12Distance: 1.3 mi
Schools provided by the listing agent
- District: Exeter Township
Source: Bright MLS. This data may not be complete. We recommend contacting the local school district to confirm school assignments for this home.

Get pre-qualified for a loan
At Zillow Home Loans, we can pre-qualify you in as little as 5 minutes with no impact to your credit score.An equal housing lender. NMLS #10287.
Sell for more on Zillow
Get a free Zillow Showcase℠ listing and you could sell for .
$461,700
2% more+ $9,234
With Zillow Showcase(estimated)
$470,934
