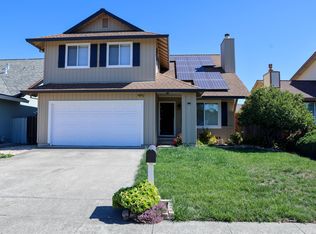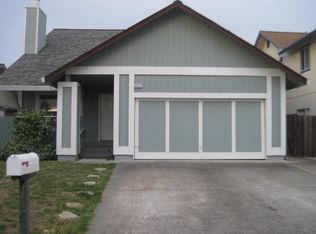Sold for $740,000
$740,000
4580 Harmony Place, Rohnert Park, CA 94928
3beds
1,434sqft
Single Family Residence
Built in 1986
4,277.59 Square Feet Lot
$735,800 Zestimate®
$516/sqft
$3,313 Estimated rent
Home value
$735,800
$662,000 - $817,000
$3,313/mo
Zestimate® history
Loading...
Owner options
Explore your selling options
What's special
Welcome to this nicely maintained and tastefully updated home offering 3 bedrooms, 2.5 bathrooms, and a spacious open floor plan. Highlights include luxury vinyl plank and tile flooring throughout, high ceilings in the great room, and a cozy gas insert fireplace that adds warmth and charm. The modern kitchen offers granite countertops, newer appliances, a pantry closet, and a breakfast nook with views of the backyard. Upstairs includes a generous primary suite, two additional bedrooms, and updated bathrooms with quartz counters. The landscaped backyard features an apple tree, gated vegetable garden, patio, and lawn perfect for entertaining or relaxing. Additional features include Milgard windows, roof gutter guards, ceiling fans, and a convenient downstairs half bath. Close proximity to Honeybee Park and Pool, a short drive to schools, and Rohnert Park's newest restaurant hotspot, The Water Hawk. This home is truly move-in ready, perfect for everything from cozy nights in, to weekend get-togethers - don't miss your chance to live in Harmony.
Zillow last checked: 8 hours ago
Listing updated: October 05, 2025 at 05:22am
Listed by:
Caitlin McNally DRE #02005584 925-437-9979,
Sotheby's International Realty 707-935-2288
Bought with:
Jennifer Gallaway, DRE #02192884
Keller Williams Realty
Source: BAREIS,MLS#: 325076779 Originating MLS: Sonoma
Originating MLS: Sonoma
Facts & features
Interior
Bedrooms & bathrooms
- Bedrooms: 3
- Bathrooms: 3
- Full bathrooms: 2
- 1/2 bathrooms: 1
Primary bedroom
- Features: Walk-In Closet(s)
Bedroom
- Level: Upper
Primary bathroom
- Features: Stone, Tile, Tub w/Shower Over
Bathroom
- Features: Stone, Tile, Tub w/Shower Over, Window
- Level: Main,Upper
Dining room
- Level: Main
Kitchen
- Features: Breakfast Area, Granite Counters, Pantry Closet, Breakfast Nook
- Level: Main
Living room
- Features: Cathedral/Vaulted, Great Room
- Level: Main
Heating
- Central, Fireplace Insert
Cooling
- Ceiling Fan(s)
Appliances
- Included: Dishwasher, Disposal, Free-Standing Electric Oven, Free-Standing Electric Range, Free-Standing Refrigerator, Range Hood, Microwave
- Laundry: Hookups Only, In Garage
Features
- Cathedral Ceiling(s)
- Flooring: Carpet, Tile, Vinyl
- Has basement: No
- Number of fireplaces: 1
- Fireplace features: Electric, Gas Starter, Living Room
Interior area
- Total structure area: 1,434
- Total interior livable area: 1,434 sqft
Property
Parking
- Total spaces: 4
- Parking features: Attached, Garage Door Opener, Garage Faces Front, Inside Entrance, Paved
- Attached garage spaces: 2
- Uncovered spaces: 2
Features
- Stories: 2
- Patio & porch: Patio
- Fencing: Wood
Lot
- Size: 4,277 sqft
- Features: Curb(s)/Gutter(s), Landscaped, Sidewalk/Curb/Gutter
Details
- Parcel number: 160440009000
- Special conditions: Offer As Is
Construction
Type & style
- Home type: SingleFamily
- Property subtype: Single Family Residence
Materials
- Frame, Wood, Wood Siding
- Foundation: Concrete Perimeter
- Roof: Composition,Shingle
Condition
- Year built: 1986
Utilities & green energy
- Sewer: Public Sewer
- Water: Public
- Utilities for property: Public
Community & neighborhood
Security
- Security features: Carbon Monoxide Detector(s), Double Strapped Water Heater, Fire Extinguisher, Smoke Detector(s)
Location
- Region: Rohnert Park
HOA & financial
HOA
- Has HOA: No
Price history
| Date | Event | Price |
|---|---|---|
| 10/3/2025 | Sold | $740,000+2.1%$516/sqft |
Source: | ||
| 9/23/2025 | Pending sale | $725,000$506/sqft |
Source: | ||
| 9/16/2025 | Contingent | $725,000$506/sqft |
Source: | ||
| 9/10/2025 | Listed for sale | $725,000$506/sqft |
Source: | ||
| 3/21/2021 | Listing removed | -- |
Source: Owner Report a problem | ||
Public tax history
| Year | Property taxes | Tax assessment |
|---|---|---|
| 2025 | $2,448 +2.5% | $201,070 +2% |
| 2024 | $2,389 +0.3% | $197,129 +2% |
| 2023 | $2,382 +1.7% | $193,265 +2% |
Find assessor info on the county website
Neighborhood: 94928
Nearby schools
GreatSchools rating
- 4/10Evergreen Elementary SchoolGrades: K-5Distance: 0.6 mi
- 4/10Lawrence E. Jones Middle SchoolGrades: 6-8Distance: 0.8 mi
- 4/10Rancho Cotate High SchoolGrades: 9-12Distance: 1.6 mi
Schools provided by the listing agent
- District: Cotati-Rohnert Park Unified
Source: BAREIS. This data may not be complete. We recommend contacting the local school district to confirm school assignments for this home.

Get pre-qualified for a loan
At Zillow Home Loans, we can pre-qualify you in as little as 5 minutes with no impact to your credit score.An equal housing lender. NMLS #10287.

