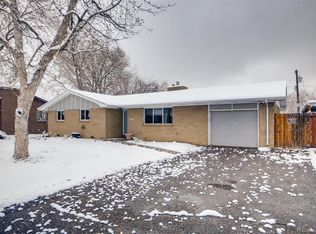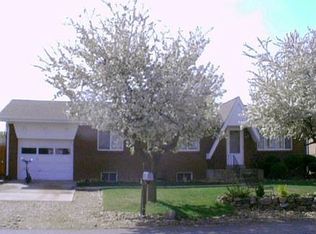Sold for $700,000
$700,000
4580 Garland Street, Wheat Ridge, CO 80033
5beds
2,268sqft
Single Family Residence
Built in 1962
9,845 Square Feet Lot
$684,400 Zestimate®
$309/sqft
$3,007 Estimated rent
Home value
$684,400
$643,000 - $732,000
$3,007/mo
Zestimate® history
Loading...
Owner options
Explore your selling options
What's special
Welcome to 4580 Garland St, a beautifully remodeled brick ranch that seamlessly combines modern comfort with classic charm. Upon entering, you'll be greeted by bright, spacious interiors enhanced by brand new windows that bath the home in natural light. The heart of the home is the contemporary kitchen, showcasing sleek cabinetry, state of the art appliances, and stunning countertops-ideal for culinary creations and entertaining. Newly remodeled bathrooms feature stylish fixtures and finishes, creating a perfect home for any kind of buyer. The fully finished basement adds significant value, offering versatile space that includes a family room, or guest suite/home office with egress window, all enhanced by another fully renovated bathroom. Outside the property features beautifully landscaping that contributes to its excellent curb appeal. Perfect for outdoor enjoyment, gardening, or quiet relaxation. With a new roof, new mechanicals, new plumbing, and everything from updated flooring and fixtures, this home represents a perfect blend of style and livability. Enjoy easy access to local parks, shopping centers, and schools, making it an ideal choice for families and professionals alike. The area boasts a strong sense of community, with friendly neighbors, and well maintained streets. With convenient access to major highways and public transportation, commuting to downtown or nearby attractions is a breeze. Experience the best of suburban living with a vibrant mix of amenities just minutes away from your door step.
Zillow last checked: 8 hours ago
Listing updated: May 30, 2025 at 03:03pm
Listed by:
Hussein Garcia 303-908-2788 hussein@platinumteamre.com,
Keller Williams Realty Downtown LLC
Bought with:
Lauren Greco, 100104306
eXp Realty, LLC
Source: REcolorado,MLS#: 5798089
Facts & features
Interior
Bedrooms & bathrooms
- Bedrooms: 5
- Bathrooms: 2
- Full bathrooms: 2
- Main level bathrooms: 1
- Main level bedrooms: 3
Bedroom
- Level: Main
Bedroom
- Level: Main
Bedroom
- Level: Basement
Bedroom
- Level: Basement
Bedroom
- Level: Main
Bathroom
- Level: Main
Bathroom
- Level: Basement
Heating
- Forced Air
Cooling
- Central Air
Appliances
- Included: Cooktop, Dishwasher, Microwave, Oven, Range, Range Hood, Refrigerator
Features
- Flooring: Laminate, Tile
- Windows: Double Pane Windows
- Basement: Finished
Interior area
- Total structure area: 2,268
- Total interior livable area: 2,268 sqft
- Finished area above ground: 1,134
- Finished area below ground: 1,134
Property
Parking
- Total spaces: 2
- Parking features: Garage
- Garage spaces: 2
Features
- Levels: One
- Stories: 1
Lot
- Size: 9,845 sqft
Details
- Parcel number: 043397
- Special conditions: Standard
Construction
Type & style
- Home type: SingleFamily
- Property subtype: Single Family Residence
Materials
- Brick
- Roof: Composition
Condition
- Updated/Remodeled
- Year built: 1962
Utilities & green energy
- Sewer: Public Sewer
Community & neighborhood
Location
- Region: Wheat Ridge
- Subdivision: Wheat Ridge
Other
Other facts
- Listing terms: Cash,Conventional,FHA,VA Loan
- Ownership: Individual
Price history
| Date | Event | Price |
|---|---|---|
| 5/30/2025 | Sold | $700,000+3%$309/sqft |
Source: | ||
| 5/12/2025 | Pending sale | $679,900$300/sqft |
Source: | ||
| 5/8/2025 | Listed for sale | $679,900+68.9%$300/sqft |
Source: | ||
| 2/20/2025 | Sold | $402,500+23.8%$177/sqft |
Source: | ||
| 2/4/2025 | Pending sale | $325,000$143/sqft |
Source: | ||
Public tax history
| Year | Property taxes | Tax assessment |
|---|---|---|
| 2024 | $2,582 +8.9% | $27,853 |
| 2023 | $2,371 -1.4% | $27,853 +9.5% |
| 2022 | $2,405 +3.8% | $25,444 -2.8% |
Find assessor info on the county website
Neighborhood: 80033
Nearby schools
GreatSchools rating
- 7/10Peak Expeditionary - PenningtonGrades: PK-5Distance: 0.3 mi
- 5/10Everitt Middle SchoolGrades: 6-8Distance: 0.7 mi
- 7/10Wheat Ridge High SchoolGrades: 9-12Distance: 1.2 mi
Schools provided by the listing agent
- Elementary: Pennington
- Middle: Everitt
- High: Wheat Ridge
- District: Jefferson County R-1
Source: REcolorado. This data may not be complete. We recommend contacting the local school district to confirm school assignments for this home.
Get a cash offer in 3 minutes
Find out how much your home could sell for in as little as 3 minutes with a no-obligation cash offer.
Estimated market value$684,400
Get a cash offer in 3 minutes
Find out how much your home could sell for in as little as 3 minutes with a no-obligation cash offer.
Estimated market value
$684,400

