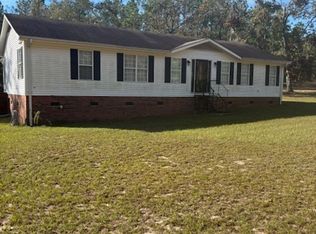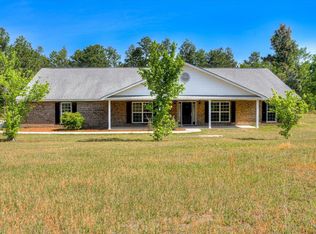Sold for $340,000 on 05/02/25
$340,000
4580 FULCHER Road, Hephzibah, GA 30815
5beds
2,597sqft
Single Family Residence
Built in 2006
2.42 Acres Lot
$346,100 Zestimate®
$131/sqft
$2,278 Estimated rent
Home value
$346,100
$298,000 - $401,000
$2,278/mo
Zestimate® history
Loading...
Owner options
Explore your selling options
What's special
This charming country-style home offers the perfect balance of space, privacy, and modern convenience. Situated on 2.42 acres with no HOA, it provides a peaceful retreat from the city while offering easy access via two separate entrances from the main highway. With a farmhouse-inspired design, this rare find is built for comfortable living and entertaining.
Interior Features
Stepping inside, you're greeted by a spacious, open-concept living room that flows seamlessly into the dining area and breakfast nook, which can also serve as a home office. From here, step onto the back porch, perfect for unwinding or enjoying quality time on the barbecue deck.
The kitchen boasts granite countertops and stainless steel appliances, while the laundry room, conveniently located to the left of the breakfast area, leads to a half bath.
A rare main-level layout features two bedrooms, including a primary suite with a full bath and a guest bedroom—a unique find in today's market.
Upstairs, you'll discover a third bedroom with its own private entrance from the side of the home, along with a spacious room. These rooms share a full bath, making the upper level both functional and versatile.
Detached In-Law Suite & Outdoor Living
A standout feature of this property is the detached in-law suite, complete with one bedroom, one bath, and a kitchenette—perfect for guests or extended family.
The partially fenced backyard is designed for entertaining and relaxation, featuring a covered patio, an additional deck for barbecues, and a bar-top seating area under a gazebo. A common gathering space between the main home and the in-law suite serves as a barbecue and lounge area, accessible via a wooden ADA-compliant ramp.
A sturdy iron fence encloses a secure pet area, ensuring pets stay safe while offering homeowners peace of mind.
Additional Features & Ample Storage
For added convenience, the property includes a 1,900-square-foot storage area that doubles as a four-car carport, providing ample space for vehicles, tools, and hobbies.
A wide-open space on the right side of the home offers the perfect spot to park boats, jet skis, or an RV—a rare luxury.
Surrounded by lush greenery and fresh country air, this 2.42-acre property is a rare find, offering the perfect blend of tranquility and functionality for those seeking true country living and endless possibilities.
Zillow last checked: 8 hours ago
Listing updated: May 02, 2025 at 11:43am
Listed by:
Bharat Datta 706-863-1775,
Berkshire Hathaway HomeServices Beazley Realtors
Bought with:
Non Member
Non Member Office
Source: Hive MLS,MLS#: 539465
Facts & features
Interior
Bedrooms & bathrooms
- Bedrooms: 5
- Bathrooms: 4
- Full bathrooms: 3
- 1/2 bathrooms: 1
Primary bedroom
- Level: Main
- Dimensions: 13.3 x 16.1
Bedroom 2
- Level: Main
- Dimensions: 9 x 13
Bedroom 3
- Level: Upper
- Dimensions: 15.4 x 13.4
Bonus room
- Level: Upper
- Dimensions: 20 x 15.8
Breakfast room
- Level: Main
- Dimensions: 10 x 10
Dining room
- Level: Main
- Dimensions: 10.3 x 13
Kitchen
- Level: Main
- Dimensions: 8.11 x 12.7
Living room
- Level: Main
- Dimensions: 18.2 x 16.2
Heating
- Electric, Forced Air
Cooling
- Ceiling Fan(s), Central Air
Appliances
- Included: Cooktop, Dishwasher, Refrigerator, Vented Exhaust Fan
Features
- Blinds, Cable Available, Eat-in Kitchen, Entrance Foyer, In-Law Floorplan, Pantry, Smoke Detector(s), Walk-In Closet(s)
- Flooring: Carpet, Ceramic Tile, Hardwood, Vinyl
- Attic: Pull Down Stairs
- Has fireplace: No
Interior area
- Total structure area: 2,597
- Total interior livable area: 2,597 sqft
Property
Parking
- Parking features: Detached, Detached Carport, Unpaved
Features
- Levels: Two
- Patio & porch: Covered, Deck, Front Porch, Porch, Rear Porch
- Fencing: Fenced
Lot
- Size: 2.42 Acres
- Dimensions: 274*36*324*326*359
Details
- Additional structures: Gazebo, Outbuilding, Workshop
- Parcel number: 2940108000
Construction
Type & style
- Home type: SingleFamily
- Architectural style: Two Story,Farmhouse
- Property subtype: Single Family Residence
Materials
- Block, Vinyl Siding
- Foundation: Block
- Roof: Composition
Condition
- Updated/Remodeled
- New construction: No
- Year built: 2006
Utilities & green energy
- Sewer: Septic Tank
- Water: Public
Community & neighborhood
Location
- Region: Hephzibah
- Subdivision: Spirits Crossing
Other
Other facts
- Listing agreement: Exclusive Right To Sell
- Listing terms: VA Loan,Cash,Conventional,FHA
Price history
| Date | Event | Price |
|---|---|---|
| 5/2/2025 | Sold | $340,000-2.6%$131/sqft |
Source: | ||
| 3/26/2025 | Pending sale | $349,000$134/sqft |
Source: | ||
| 3/17/2025 | Listed for sale | $349,000+74.5%$134/sqft |
Source: | ||
| 12/20/2019 | Sold | $200,000-4.7%$77/sqft |
Source: | ||
| 11/25/2019 | Pending sale | $209,900$81/sqft |
Source: VANDERMORGAN REALTY #444612 Report a problem | ||
Public tax history
| Year | Property taxes | Tax assessment |
|---|---|---|
| 2024 | $3,207 +71.2% | $132,955 +10.7% |
| 2023 | $1,873 -29.6% | $120,064 +12.9% |
| 2022 | $2,662 +45.8% | $106,313 +52.4% |
Find assessor info on the county website
Neighborhood: 30815
Nearby schools
GreatSchools rating
- 2/10Hephzibah Elementary SchoolGrades: PK-5Distance: 2.7 mi
- 3/10Hephzibah Middle SchoolGrades: 6-8Distance: 2.5 mi
- 2/10Hephzibah High SchoolGrades: 9-12Distance: 2.3 mi
Schools provided by the listing agent
- Elementary: Hephzibah
- Middle: Hephzibah
- High: Hephzibah Comp.
Source: Hive MLS. This data may not be complete. We recommend contacting the local school district to confirm school assignments for this home.

Get pre-qualified for a loan
At Zillow Home Loans, we can pre-qualify you in as little as 5 minutes with no impact to your credit score.An equal housing lender. NMLS #10287.
Sell for more on Zillow
Get a free Zillow Showcase℠ listing and you could sell for .
$346,100
2% more+ $6,922
With Zillow Showcase(estimated)
$353,022
