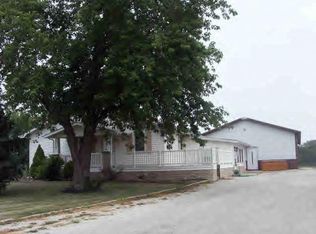Sold for $230,000
$230,000
4580 Forest Pkwy, Decatur, IL 62521
4beds
1,392sqft
Farm, Single Family Residence
Built in 1930
9.99 Acres Lot
$258,100 Zestimate®
$165/sqft
$1,535 Estimated rent
Home value
$258,100
$217,000 - $307,000
$1,535/mo
Zestimate® history
Loading...
Owner options
Explore your selling options
What's special
Horses/Cattle ... 10 acres already zoned and set up (including established stalls and fenced acreage). With two separate fully enclosed pole barns - 2200 sq ft and 2400 sq ft, there is plenty of room for animals or workshop(s), storage, or ...... This renovated 4 bedroom/2 bath farm house is ready for new homeowners to move in and put their own loving touches on it. Enjoy the 'grain bin' gazebo as you relax or entertain outdoors. There are so many options with this property, located on the north side of Decatur within the Argenta-Oreana School District boundaries. Enjoy the solitude of country living with the convenience of accessible transportation hubs, shopping, and restaurants. Kitchen and bathroom renovations have been completed as well as other improvements throughout. Contact your agent and check this home out today!
Zillow last checked: 8 hours ago
Listing updated: February 21, 2025 at 02:56pm
Listed by:
Randy Grigg 217-450-8500,
Vieweg RE/Better Homes & Gardens Real Estate-Service First
Bought with:
Non Member, #N/A
Central Illinois Board of REALTORS
Source: CIBR,MLS#: 6248105 Originating MLS: Central Illinois Board Of REALTORS
Originating MLS: Central Illinois Board Of REALTORS
Facts & features
Interior
Bedrooms & bathrooms
- Bedrooms: 4
- Bathrooms: 2
- Full bathrooms: 2
Primary bedroom
- Description: Flooring: Laminate
- Level: Main
Bedroom
- Description: Flooring: Laminate
- Level: Main
Bedroom
- Description: Flooring: Laminate
- Level: Upper
Bedroom
- Description: Flooring: Laminate
- Level: Upper
Primary bathroom
- Features: Tub Shower
- Level: Main
Dining room
- Description: Flooring: Ceramic Tile
- Level: Main
Other
- Features: Tub Shower
- Level: Upper
Kitchen
- Description: Flooring: Ceramic Tile
- Level: Main
Living room
- Description: Flooring: Laminate
- Level: Main
Other
- Description: Flooring: Tile
- Level: Main
Heating
- Forced Air, Gas
Cooling
- Central Air
Appliances
- Included: Built-In, Dishwasher, Gas Water Heater, Oven, Range, Refrigerator, Range Hood
Features
- Bath in Primary Bedroom, Main Level Primary
- Windows: Replacement Windows
- Basement: Unfinished,Full,Sump Pump
- Has fireplace: No
Interior area
- Total structure area: 1,392
- Total interior livable area: 1,392 sqft
- Finished area above ground: 1,392
- Finished area below ground: 0
Property
Parking
- Total spaces: 2
- Parking features: Detached, Garage
- Garage spaces: 2
Features
- Levels: Two
- Stories: 2
- Patio & porch: Patio
- Exterior features: Workshop
Lot
- Size: 9.99 Acres
Details
- Additional structures: Outbuilding
- Parcel number: 180828126001
- Zoning: R-5
- Special conditions: None
Construction
Type & style
- Home type: SingleFamily
- Architectural style: Farmhouse
- Property subtype: Farm, Single Family Residence
Materials
- Vinyl Siding
- Foundation: Basement
- Roof: Shingle
Condition
- Year built: 1930
Utilities & green energy
- Sewer: Septic Tank
- Water: Well
Community & neighborhood
Security
- Security features: Smoke Detector(s)
Location
- Region: Decatur
- Subdivision: Oldweiler & Walters Sub
Other
Other facts
- Road surface type: Asphalt
Price history
| Date | Event | Price |
|---|---|---|
| 2/21/2025 | Sold | $230,000-11.5%$165/sqft |
Source: | ||
| 1/30/2025 | Pending sale | $259,900$187/sqft |
Source: | ||
| 1/12/2025 | Contingent | $259,900$187/sqft |
Source: | ||
| 1/4/2025 | Price change | $259,900+44.4%$187/sqft |
Source: | ||
| 5/26/2021 | Listed for sale | $180,000$129/sqft |
Source: | ||
Public tax history
| Year | Property taxes | Tax assessment |
|---|---|---|
| 2024 | $3,790 +7.5% | $61,000 +10.3% |
| 2023 | $3,527 +3.4% | $55,309 +7.2% |
| 2022 | $3,412 +5% | $51,584 +7.5% |
Find assessor info on the county website
Neighborhood: 62521
Nearby schools
GreatSchools rating
- 6/10Argenta-Oreana Elementary SchoolGrades: PK-5Distance: 2 mi
- 6/10Argenta-Oreana Middle SchoolGrades: 6-8Distance: 6.1 mi
- 2/10Argenta-Oreana High SchoolGrades: 9-12Distance: 6.1 mi
Schools provided by the listing agent
- District: Argenta Oreana Dist 1
Source: CIBR. This data may not be complete. We recommend contacting the local school district to confirm school assignments for this home.
Get pre-qualified for a loan
At Zillow Home Loans, we can pre-qualify you in as little as 5 minutes with no impact to your credit score.An equal housing lender. NMLS #10287.
