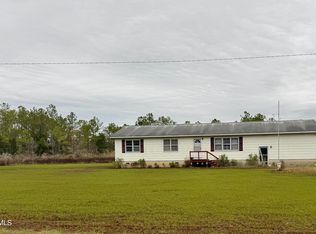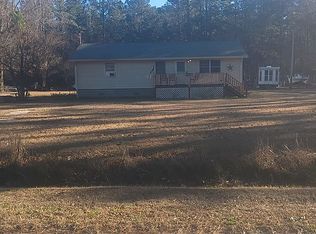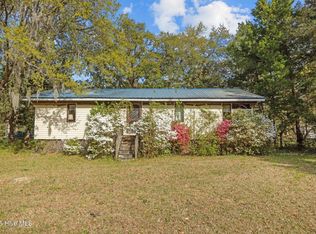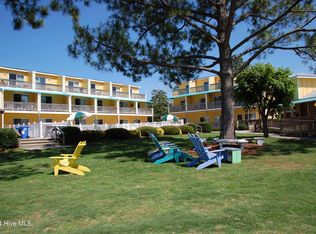All furniture and appliances convey!!! Set on a peaceful .62-acre wooded lot, this cute as a button home has natural light that fills the interior, highlighting hardwood floors and a cozy, well-kept layout. The kitchen connects to a dedicated dining area. Two bedrooms share a full bathroom, with one bedroom currently utilized as an additional living area. A spacious utility room includes washer and dryer hookups along with built-in shelving for storage and organization. Outdoors, a large covered concrete patio provides an inviting space for relaxing or entertaining, overlooking the quiet, tree-lined setting. A substantial two-door shed offers ample storage for tools, equipment, or outdoor gear. Minimal flooding during Irene with prior owners; remediated and no issues since. Seller has never occupied the property and does not wish to make any property repairs to sell. Please reference reports on file pertaining to mold, structure and foundation.
For sale
$117,000
4580 Florence Road, Merritt, NC 28556
2beds
1,377sqft
Est.:
Single Family Residence
Built in 1943
0.62 Acres Lot
$112,400 Zestimate®
$85/sqft
$-- HOA
What's special
Hardwood floorsQuiet tree-lined settingCozy well-kept layout
- 24 days |
- 2,542 |
- 212 |
Likely to sell faster than
Zillow last checked: 8 hours ago
Listing updated: 21 hours ago
Listed by:
Cassandra Joyce 252-665-5258,
UNITED REAL ESTATE COASTAL RIVERS
Source: Hive MLS,MLS#: 100546060 Originating MLS: Neuse River Region Association of Realtors
Originating MLS: Neuse River Region Association of Realtors
Tour with a local agent
Facts & features
Interior
Bedrooms & bathrooms
- Bedrooms: 2
- Bathrooms: 1
- Full bathrooms: 1
Rooms
- Room types: Dining Room, Living Room, Bedroom 1, Bedroom 2, Other, Laundry
Bedroom 1
- Level: First
- Dimensions: 10.03 x 11.07
Bedroom 2
- Level: First
- Dimensions: 15.03 x 11.04
Dining room
- Level: First
- Dimensions: 11.07 x 9.03
Kitchen
- Level: First
- Dimensions: 11.03 x 9.04
Laundry
- Level: First
- Dimensions: 14 x 7.04
Living room
- Level: First
- Dimensions: 11.07 x 15
Other
- Description: Bonus living area
- Level: First
- Dimensions: 12.08 x 7.05
Heating
- Electric, Heat Pump
Cooling
- Central Air
Appliances
- Included: Washer, Refrigerator, Range, Dryer
Features
- Master Downstairs
- Flooring: Carpet, Wood
- Furnished: Yes
Interior area
- Total structure area: 1,377
- Total interior livable area: 1,377 sqft
Property
Parking
- Total spaces: 2
- Parking features: Unpaved
Features
- Levels: One
- Patio & porch: Covered, Patio, Porch
- Fencing: None
- Has view: Yes
- View description: See Remarks
- Frontage type: See Remarks
Lot
- Size: 0.62 Acres
Details
- Parcel number: K0662
- Zoning: res
- Special conditions: Standard
Construction
Type & style
- Home type: SingleFamily
- Property subtype: Single Family Residence
Materials
- Vinyl Siding
- Foundation: Brick/Mortar
- Roof: Shingle,Composition
Condition
- New construction: No
- Year built: 1943
Utilities & green energy
- Sewer: Septic Tank
- Water: Public
- Utilities for property: Water Available
Community & HOA
Community
- Subdivision: Not In Subdivision
HOA
- Has HOA: No
- Amenities included: None
Location
- Region: Merritt
Financial & listing details
- Price per square foot: $85/sqft
- Tax assessed value: $79,284
- Annual tax amount: $559
- Date on market: 12/19/2025
- Cumulative days on market: 24 days
- Listing agreement: Exclusive Right To Sell
- Listing terms: Cash,Conventional
Estimated market value
$112,400
$107,000 - $118,000
$1,350/mo
Price history
Price history
| Date | Event | Price |
|---|---|---|
| 12/19/2025 | Listed for sale | $117,000+20.6%$85/sqft |
Source: | ||
| 7/3/2023 | Sold | $97,000-11.8%$70/sqft |
Source: | ||
| 4/3/2023 | Pending sale | $110,000$80/sqft |
Source: | ||
| 3/30/2023 | Listed for sale | $110,000+101.8%$80/sqft |
Source: | ||
| 3/13/2023 | Sold | $54,500$40/sqft |
Source: Public Record Report a problem | ||
Public tax history
Public tax history
| Year | Property taxes | Tax assessment |
|---|---|---|
| 2024 | $560 -13.1% | $79,284 -15.6% |
| 2023 | $644 | $93,903 |
| 2022 | $644 | $93,903 |
Find assessor info on the county website
BuyAbility℠ payment
Est. payment
$554/mo
Principal & interest
$454
Property taxes
$59
Home insurance
$41
Climate risks
Neighborhood: 28556
Nearby schools
GreatSchools rating
- 3/10Fred A Anderson Elementary SchoolGrades: 4-5Distance: 6.7 mi
- 9/10Pamlico County Middle SchoolGrades: 6-8Distance: 5.7 mi
- 6/10Pamlico County High SchoolGrades: 9-12Distance: 6.7 mi
Schools provided by the listing agent
- Elementary: Pamlico County Primary
- Middle: Pamlico County
- High: Pamlico County
Source: Hive MLS. This data may not be complete. We recommend contacting the local school district to confirm school assignments for this home.
- Loading
- Loading




