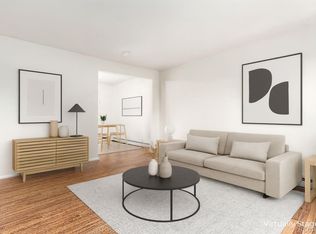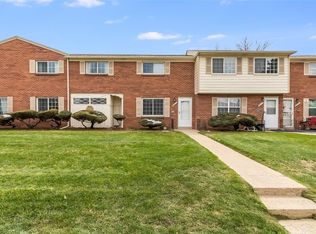Sold for $490,000
$490,000
4580 Field Street, Wheat Ridge, CO 80033
3beds
1,131sqft
Single Family Residence
Built in 1961
9,147.6 Square Feet Lot
$477,600 Zestimate®
$433/sqft
$2,467 Estimated rent
Home value
$477,600
$449,000 - $511,000
$2,467/mo
Zestimate® history
Loading...
Owner options
Explore your selling options
What's special
Welcome to this wonderful Wheat Ridge ranch! Before you even step foot inside, you'll notice the garden of Colorado Native and drought resistant plants in the front yard that were just planted last year - enjoy low maintenance and gorgeous blooms for years to come! Head inside and soak in the hardwood floors flowing throughout the home. The large and open front room allows for a dedicated living area and dining space. The pocket opening in the kitchen wall provides an open flow from the front room. From there you will find the laundry hall and half bath. Three spacious bedrooms with plenty of closet space and a fully remodeled bathroom finish out the interior of the home. This almost quarter acre lot features an extended driveway, backyard parking pad, garden beds, fire pit, and large patio with a deck. The Clear Creek paths are just blocks away that take you to Golden or Arvada, and easy access to I70 gets you to downtown or the mountains in no time. Yes - all this for under $500k!
Zillow last checked: 8 hours ago
Listing updated: May 02, 2025 at 08:04pm
Listed by:
Paige Stovall 720-295-2411 paige@westandmainhomes.com,
West and Main Homes Inc
Bought with:
Jeffrey Los, 100085368
Avenew Realty LLC
Source: REcolorado,MLS#: 2651835
Facts & features
Interior
Bedrooms & bathrooms
- Bedrooms: 3
- Bathrooms: 2
- Full bathrooms: 1
- 1/2 bathrooms: 1
- Main level bathrooms: 2
- Main level bedrooms: 3
Bedroom
- Level: Main
- Area: 140 Square Feet
- Dimensions: 10 x 14
Bedroom
- Level: Main
- Area: 143 Square Feet
- Dimensions: 11 x 13
Bedroom
- Level: Main
- Area: 110 Square Feet
- Dimensions: 10 x 11
Bathroom
- Description: Completely Remodeled November 2024
- Level: Main
- Area: 35 Square Feet
- Dimensions: 5 x 7
Bathroom
- Level: Main
- Area: 18 Square Feet
- Dimensions: 3 x 6
Dining room
- Description: Open Flow Space From Living Room With Mountain And Sunset Views
- Level: Main
- Area: 99 Square Feet
- Dimensions: 9 x 11
Kitchen
- Level: Main
- Area: 143 Square Feet
- Dimensions: 11 x 13
Laundry
- Description: Tucked In The Back Of The House
- Level: Main
- Area: 72 Square Feet
- Dimensions: 6 x 12
Living room
- Description: Extended Living Space With Great Natural Light
- Level: Main
- Area: 180 Square Feet
- Dimensions: 12 x 15
Heating
- Forced Air
Cooling
- Central Air
Appliances
- Included: Dishwasher, Disposal, Dryer, Gas Water Heater, Microwave, Oven, Range, Washer
Features
- Granite Counters, No Stairs, Radon Mitigation System
- Flooring: Tile, Wood
- Basement: Crawl Space
- Common walls with other units/homes: No Common Walls
Interior area
- Total structure area: 1,131
- Total interior livable area: 1,131 sqft
- Finished area above ground: 1,131
Property
Parking
- Total spaces: 5
- Parking features: Concrete
- Attached garage spaces: 1
- Details: Off Street Spaces: 4
Features
- Levels: One
- Stories: 1
- Entry location: Ground
- Patio & porch: Deck, Patio
- Exterior features: Fire Pit, Garden, Private Yard
- Fencing: Full
- Has view: Yes
- View description: Mountain(s)
Lot
- Size: 9,147 sqft
- Features: Corner Lot
Details
- Parcel number: 043232
- Special conditions: Standard
Construction
Type & style
- Home type: SingleFamily
- Architectural style: Traditional
- Property subtype: Single Family Residence
Materials
- Brick
Condition
- Year built: 1961
Utilities & green energy
- Sewer: Public Sewer
- Water: Public
- Utilities for property: Cable Available, Electricity Connected
Community & neighborhood
Security
- Security features: Carbon Monoxide Detector(s), Radon Detector, Smoke Detector(s)
Location
- Region: Wheat Ridge
- Subdivision: Trout
Other
Other facts
- Listing terms: 1031 Exchange,Cash,Conventional,FHA,Other,VA Loan
- Ownership: Agent Owner
- Road surface type: Paved
Price history
| Date | Event | Price |
|---|---|---|
| 4/30/2025 | Sold | $490,000+1%$433/sqft |
Source: | ||
| 4/6/2025 | Pending sale | $485,000$429/sqft |
Source: | ||
| 4/3/2025 | Listed for sale | $485,000+5.4%$429/sqft |
Source: | ||
| 4/17/2023 | Sold | $460,000+50.8%$407/sqft |
Source: Public Record Report a problem | ||
| 12/26/2019 | Listing removed | $2,000$2/sqft |
Source: Divine Real Estate Group Report a problem | ||
Public tax history
| Year | Property taxes | Tax assessment |
|---|---|---|
| 2024 | $2,670 +12.3% | $28,796 |
| 2023 | $2,377 -1.4% | $28,796 +12.9% |
| 2022 | $2,411 +5.1% | $25,511 -2.8% |
Find assessor info on the county website
Neighborhood: 80033
Nearby schools
GreatSchools rating
- 7/10Peak Expeditionary - PenningtonGrades: PK-5Distance: 0.5 mi
- 5/10Everitt Middle SchoolGrades: 6-8Distance: 0.8 mi
- 7/10Wheat Ridge High SchoolGrades: 9-12Distance: 1.2 mi
Schools provided by the listing agent
- Elementary: Pennington
- Middle: Everitt
- High: Wheat Ridge
- District: Jefferson County R-1
Source: REcolorado. This data may not be complete. We recommend contacting the local school district to confirm school assignments for this home.
Get a cash offer in 3 minutes
Find out how much your home could sell for in as little as 3 minutes with a no-obligation cash offer.
Estimated market value$477,600
Get a cash offer in 3 minutes
Find out how much your home could sell for in as little as 3 minutes with a no-obligation cash offer.
Estimated market value
$477,600

