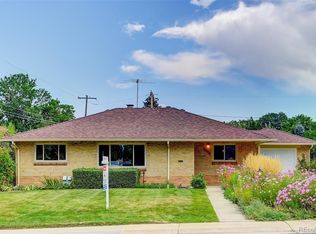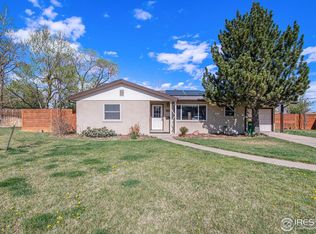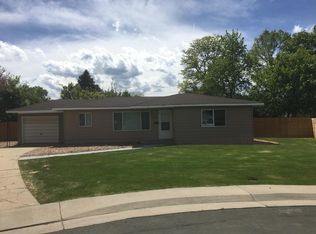Sold for $565,000
$565,000
4580 Balsam St, Wheat Ridge, CO 80033
2beds
1,157sqft
Single Family Residence
Built in 1953
10,454 Square Feet Lot
$553,200 Zestimate®
$488/sqft
$2,491 Estimated rent
Home value
$553,200
$520,000 - $592,000
$2,491/mo
Zestimate® history
Loading...
Owner options
Explore your selling options
What's special
Charming Brick Mid-Century Remodel with all the Original Charm! Updated Kitchen with Quartz Countertops, Tile Floor, All Newer Appliances including Dishwasher, Flat Cooktop, French Door Refrigerator plus Washer and Dryer! Gleaming Refinished Hardwood Floors! Sunny Bright Floor Plan with Mountain Views. One Car Attached Garage Oversized Deep Plus Carport. Two Spacious Bedrooms and Two Updated Bathrooms. Amazing Covered Patio Overlooking Large Private Yard with Beautiful Mature Trees. Bonus Three Season Studio perfect for Extra Space, Home Office, or Art Studio! Great Location Easy Access to Highways, Mountains, Downtown and Restaurants, & Close to Parks and Walking Trails!
Zillow last checked: 8 hours ago
Listing updated: October 29, 2025 at 04:54pm
Listed by:
Teresa Vendegnia 3034574800,
RE/MAX Northwest
Bought with:
Mackenzie Gault, 100088671
eXp Realty, LLC
Source: IRES,MLS#: 1031569
Facts & features
Interior
Bedrooms & bathrooms
- Bedrooms: 2
- Bathrooms: 2
- 3/4 bathrooms: 1
- 1/2 bathrooms: 1
- Main level bathrooms: 2
Primary bedroom
- Description: Hardwood
- Level: Main
- Area: 143 Square Feet
- Dimensions: 13 x 11
Bedroom 2
- Description: Hardwood
- Level: Main
- Area: 132 Square Feet
- Dimensions: 11 x 12
Dining room
- Description: Hardwood
- Level: Main
- Area: 110 Square Feet
- Dimensions: 11 x 10
Kitchen
- Description: Tile
- Level: Main
- Area: 154 Square Feet
- Dimensions: 11 x 14
Living room
- Description: Hardwood
- Level: Main
- Area: 273 Square Feet
- Dimensions: 13 x 21
Heating
- Forced Air
Cooling
- Ceiling Fan(s)
Appliances
- Included: Dishwasher, Refrigerator, Washer, Dryer, Disposal
- Laundry: Washer/Dryer Hookup
Features
- Eat-in Kitchen
- Flooring: Wood
- Windows: Window Coverings
- Basement: None,Crawl Space
- Has fireplace: Yes
- Fireplace features: Living Room
Interior area
- Total structure area: 1,157
- Total interior livable area: 1,157 sqft
- Finished area above ground: 1,157
- Finished area below ground: 0
Property
Parking
- Total spaces: 1
- Parking features: Garage - Attached
- Attached garage spaces: 1
- Details: Attached
Features
- Levels: One
- Stories: 1
- Patio & porch: Patio
- Exterior features: Sprinkler System
- Fencing: Fenced
Lot
- Size: 10,454 sqft
- Features: Paved
Details
- Parcel number: 023874
- Zoning: RES
- Special conditions: Private Owner
Construction
Type & style
- Home type: SingleFamily
- Property subtype: Single Family Residence
Materials
- Brick
- Roof: Composition
Condition
- New construction: No
- Year built: 1953
Utilities & green energy
- Sewer: Public Sewer
- Water: City
- Utilities for property: Natural Gas Available
Community & neighborhood
Location
- Region: Wheat Ridge
- Subdivision: Hillcrest Heights
Other
Other facts
- Listing terms: Cash,Conventional,FHA,VA Loan
Price history
| Date | Event | Price |
|---|---|---|
| 6/13/2025 | Sold | $565,000-0.7%$488/sqft |
Source: | ||
| 5/23/2025 | Pending sale | $569,000$492/sqft |
Source: | ||
| 5/13/2025 | Price change | $569,000-2.7%$492/sqft |
Source: | ||
| 4/17/2025 | Listed for sale | $585,000+17.5%$506/sqft |
Source: | ||
| 10/15/2022 | Listing removed | -- |
Source: Zillow Rental Manager Report a problem | ||
Public tax history
| Year | Property taxes | Tax assessment |
|---|---|---|
| 2024 | $3,063 +23.3% | $35,030 |
| 2023 | $2,483 -1.4% | $35,030 +25.6% |
| 2022 | $2,518 +3.1% | $27,893 -2.8% |
Find assessor info on the county website
Neighborhood: 80033
Nearby schools
GreatSchools rating
- 5/10Stevens Elementary SchoolGrades: PK-5Distance: 0.8 mi
- 5/10Everitt Middle SchoolGrades: 6-8Distance: 1.2 mi
- 7/10Wheat Ridge High SchoolGrades: 9-12Distance: 1.4 mi
Schools provided by the listing agent
- Elementary: Stevens
- Middle: Everitt
- High: Wheat Ridge
Source: IRES. This data may not be complete. We recommend contacting the local school district to confirm school assignments for this home.
Get a cash offer in 3 minutes
Find out how much your home could sell for in as little as 3 minutes with a no-obligation cash offer.
Estimated market value$553,200
Get a cash offer in 3 minutes
Find out how much your home could sell for in as little as 3 minutes with a no-obligation cash offer.
Estimated market value
$553,200


