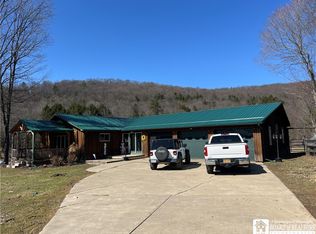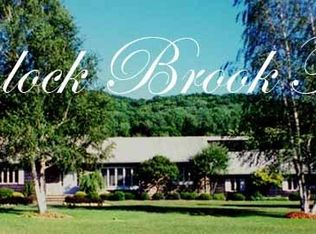Closed
$830,000
458 Wolf Run Rd, Cuba, NY 14727
4beds
6,612sqft
Single Family Residence
Built in 2009
19.85 Acres Lot
$853,600 Zestimate®
$126/sqft
$3,940 Estimated rent
Home value
$853,600
Estimated sales range
Not available
$3,940/mo
Zestimate® history
Loading...
Owner options
Explore your selling options
What's special
NATURE AT ITS FINEST! SPLENDID ISOLATION IS YOURS TO ENJOY IN THIS CUSTOM 6,600+ SQUARE FOOT LOG HOME ON 20 ACRES. THE INTERIOR WOODWORK AND RADIANT HEAT FLOORING ENHANCE THE AMBIANCE AND WARMTH OF THIS HOME. THE TWO-STORY WALL OF WINDOWS, STONE FIREPLACE AND CATHEDRAL CEILINGS ACCENTUATE THE LIVING ROOM. THE FORMAL DINING ROOM OFFERS A BUILT-IN CHINA CABINET. THE HICKORY CABINETS IN THE KITCHEN ARE SET OFF BY THE MARBLE TILE COUNTERS WITH A LARGE CENTER ISLAND. ENJOY AN EVENING SWIM IN THE INSIDE POOL ROOM WITH SWIM SPA AND JACUZZI. THE FIRST FLOOR PRIMARY SUITE BOASTS ONE OF THE FOUR FURNACE GRADE FIREPLACES, PLUS AN OFFICE AND SITTING AREA THAT OPENS ONTO THE FRONT PATIO. THE PRIMARY BATH FEATURES A WALK-IN TUB. THE SECOND STORY LOFT IS UTILIZED AS A FAMILY ROOM. THERE ARE THREE MORE BEDROOMS UPSTAIRS, EACH WITH CEDAR LINED CLOSETS, PLUS TWO MORE BATHROOMS. A FIRST FLOOR LAUNDRY ALSO HAS A CONVENIENT HALF BATH. THERE IS AN ELECTRIC PET FENCE AND OUTDOOR KENNEL AREA WITH SELF OPENING DOOR FOR PETS. THE HOUSE SITS A QUARTER MILE OFF THE ROAD WITH OPEN AND WOODED ACRES, LAWNS, PASTURE AND A BABBLING BROOK. THE 100-YEAR-OLD BARN FEATURES 5 STALLS, TACKROOM, AND A KITCHENETTE.
Zillow last checked: 8 hours ago
Listing updated: July 12, 2024 at 05:13am
Listed by:
Tina J Dillon 716-474-5646,
Keller Williams Realty Lancaster
Bought with:
Carol N Thomas, 30TH0755390
Howard Hanna WNY Inc.
Source: NYSAMLSs,MLS#: B1524257 Originating MLS: Buffalo
Originating MLS: Buffalo
Facts & features
Interior
Bedrooms & bathrooms
- Bedrooms: 4
- Bathrooms: 4
- Full bathrooms: 3
- 1/2 bathrooms: 1
- Main level bathrooms: 2
- Main level bedrooms: 1
Bedroom 1
- Level: First
- Dimensions: 20.00 x 10.00
Bedroom 2
- Level: Second
- Dimensions: 16.00 x 23.00
Bedroom 3
- Level: Second
- Dimensions: 16.00 x 23.00
Bedroom 4
- Level: Second
- Dimensions: 21.00 x 14.00
Dining room
- Level: First
- Dimensions: 15.00 x 24.00
Kitchen
- Level: First
- Dimensions: 17.00 x 24.00
Living room
- Level: First
- Dimensions: 28.00 x 24.00
Other
- Level: First
- Dimensions: 28.00 x 24.00
Heating
- Propane, Radiant
Cooling
- Central Air
Appliances
- Included: Dryer, Dishwasher, Electric Cooktop, Electric Water Heater, Gas Oven, Gas Range, Microwave, Refrigerator, Washer, Water Purifier
- Laundry: Main Level
Features
- Cedar Closet(s), Ceiling Fan(s), Cathedral Ceiling(s), Central Vacuum, Separate/Formal Dining Room, Entrance Foyer, Eat-in Kitchen, Separate/Formal Living Room, Guest Accommodations, Granite Counters, Home Office, Jetted Tub, Kitchen Island, Sliding Glass Door(s), Natural Woodwork, Bedroom on Main Level, Convertible Bedroom, In-Law Floorplan, Loft, Bath in Primary Bedroom, Main Level Primary
- Flooring: Ceramic Tile, Hardwood, Varies
- Doors: Sliding Doors
- Windows: Thermal Windows
- Basement: None
- Number of fireplaces: 4
Interior area
- Total structure area: 6,612
- Total interior livable area: 6,612 sqft
Property
Parking
- Total spaces: 3
- Parking features: Attached, Garage, Heated Garage, Driveway, Garage Door Opener, Other
- Attached garage spaces: 3
Accessibility
- Accessibility features: Accessible Bedroom, Accessible Doors, Accessible Entrance
Features
- Patio & porch: Balcony, Open, Porch
- Exterior features: Balcony, Gravel Driveway, Propane Tank - Leased
- Pool features: Indoor
- Fencing: Pet Fence
- Waterfront features: River Access, Stream
- Body of water: Wolf Run
- Frontage length: 900
Lot
- Size: 19.85 Acres
- Dimensions: 910 x 1111
- Features: Agricultural, Irregular Lot, Secluded, Wooded
Details
- Additional structures: Barn(s), Outbuilding, Shed(s), Storage
- Parcel number: 04748909500200010080010000
- Special conditions: Standard
- Other equipment: Generator, Satellite Dish
- Horses can be raised: Yes
- Horse amenities: Horses Allowed
Construction
Type & style
- Home type: SingleFamily
- Architectural style: Contemporary,Log Home
- Property subtype: Single Family Residence
Materials
- Log Siding
- Foundation: Poured, Slab
- Roof: Asphalt,Shingle
Condition
- Resale
- Year built: 2009
Utilities & green energy
- Electric: Circuit Breakers
- Sewer: Septic Tank
- Water: Well
- Utilities for property: Cable Available, High Speed Internet Available
Community & neighborhood
Security
- Security features: Security System Leased
Location
- Region: Cuba
Other
Other facts
- Listing terms: Cash,Conventional
Price history
| Date | Event | Price |
|---|---|---|
| 7/10/2024 | Sold | $830,000-2.3%$126/sqft |
Source: | ||
| 4/9/2024 | Pending sale | $849,900$129/sqft |
Source: | ||
| 3/4/2024 | Listed for sale | $849,9000%$129/sqft |
Source: | ||
| 3/7/2022 | Listing removed | -- |
Source: | ||
| 8/4/2020 | Listed for sale | $850,000-5.5%$129/sqft |
Source: Howard Hanna #B1283701 Report a problem | ||
Public tax history
| Year | Property taxes | Tax assessment |
|---|---|---|
| 2024 | -- | $283,500 |
| 2023 | -- | $283,500 |
| 2022 | -- | $283,500 -12.4% |
Find assessor info on the county website
Neighborhood: 14727
Nearby schools
GreatSchools rating
- 8/10Portville Elementary SchoolGrades: PK-6Distance: 5 mi
- 8/10Portville Junior Senior High SchoolGrades: 7-12Distance: 5 mi
Schools provided by the listing agent
- Elementary: Portville Elementary
- High: Portville Junior-Senior High
- District: Portville
Source: NYSAMLSs. This data may not be complete. We recommend contacting the local school district to confirm school assignments for this home.

