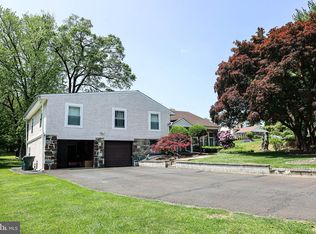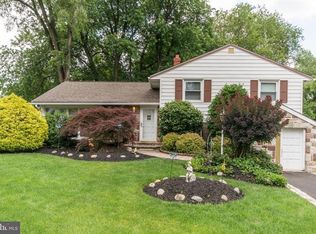Welcome to this fabulous, 3,730 Sq. ft. spectacular custom home, located on a beautiful, quite dead-end street in the Huntingdon Valley area of Abington township. This immaculate, bright home has been lovingly maintained and updated by the owner for the past 27 years. From the newer front door to the exquisite pool area and back yard, this property will satisfy every need of a growing family. All windows and doors have been replaced as well as the vinyl siding, shutters and the central air unit. As you enter the house you are greeted by a spacious ceramic tile floor foyer that leads to an elegant formal living room with recessed lights and floor to ceiling marble gas fireplace. The formal dining room with recessed lights and chair rail is located on the other side of the foyer. The phenomenal large eat-in kitchen features newer stainless steel appliances including Bosch dishwasher, 5 burner stove, quartz counters, ceramic tile back splash and floor, updated cherry cabinets, deep corner sink, pantry closet and a bright, spacious eat-in area with a large bay window and a front window. The beautifully decorated family room on the lower level can be accessed from the kitchen or the main foyer. It has a floor to ceiling marble gas fireplace, new recessed lighting, newer sliding glass doors to a patio and a powder room. A large bonus room on the lower level can be used as an office or a play room. It also features sliding glass doors, a laundry/mud room area with access from the back area and a storage room. The first upper level includes 2 large bedrooms with great closet space, and a spacious hall bath with custom vanity with a lots of storage space. The second upper level is where the luxurious primary suite is located and it includes a huge fitted walk-in closet, a bay window and beautifully updated bathroom with granite top vanity, glass enclosed shower and custom medicine cabinet. The fourth bedroom is located across the hall and it is similar size to the primary bedroom (you can see the original hardwood floors that are under all the carpets with the exception of the lower level). The many large windows and glass doors bring in light & great views throughout the home. There are recessed lighting and ceiling fans in all the bedrooms. The splendidly designed pool area, the gorgeous landscaping, the fenced in back yard and the large entertaining areas are a perfect place to relax, barbeque and entertain an intimate gathering or a very large party for family & friends . There is a new storage shed and a large driveway that can accommodate 6 cars. Do not miss this fabulous property with low taxes and the best elementary school in the township. Close to Lorimer Park with it's scenic walking trails, shops and restaurants. 2021-08-26
This property is off market, which means it's not currently listed for sale or rent on Zillow. This may be different from what's available on other websites or public sources.

