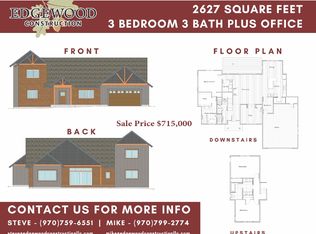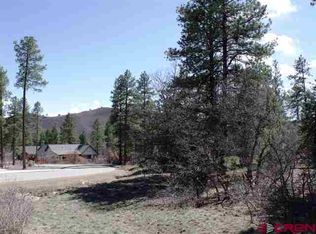New Custom Skywalker Construction home on a corner lot in desirable Edgemont Highlands! Located only 10 minutes from Durango in a neighborhood with paved roads, central water & sewer, a community lodge, hiking trails, and access to the Florida River for fishing. This home features a spacious, open floor plan that is designed for entertaining. An abundance of windows (by Jeld-Wen) let in natural light. The furnace has a high efficiency rating, and the exterior is wrapped with Insultex. This is a new product and one of the only house wraps on the market with an actual R-Value. It helps to keep the house cool in the summer and warm in the winter. Exterior finishes include stucco, cultured stone, rusty metal, and reverse bat and board. Interior amenities include a living room with a gas log fireplace and exposed wood ceiling beams. The flooring in the living area is 3/4" oak hardwood. The kitchen is equipped with granite countertops, a Cooper undermount sink, a center island with butcher block surface, GE stainless steel appliances, and beautiful wood cabinetry. An oversized mudroom provides storage space, and there is a large laundry room with extra shelving. The walls of the attached double garage are finished with rough cut 3/4" pine making it easy to install ski or bike racks. The Master Bedroom with a walk-in closet and custom shelving is also located on the main level. A glass door connects directly to the side TREX deck. The Master Bath offers travertine tile flooring, a vanity with double sinks, a walk-in shower with tile surround, and a large corner soaking tub. Some of the main interior walls are insulated to reduce noise between rooms. The upstairs has two more bedrooms and a 2nd full bath also with travertine tile flooring. The landing area at the top of the stairway is bonus space that can be used as a sitting area or office space. The 1133 sq. ft. basement is unfinished but is designed to provide a 4th bedroom, a full bath and a family/recreational area. The floor plan can be customized and could include a 5th bedroom, a wet bar, or a "man cave". Contact the Listing Agent for details as to options and finishes that are available, and find out how you can participate in the selection process. Be sure to put this home on your "see it before it's gone" list!
This property is off market, which means it's not currently listed for sale or rent on Zillow. This may be different from what's available on other websites or public sources.


