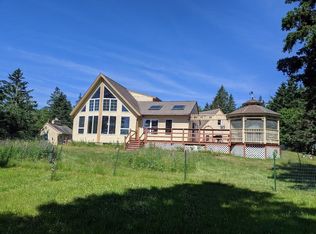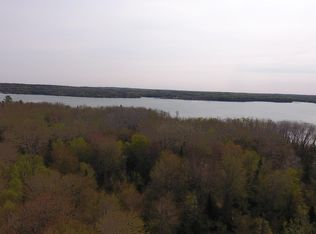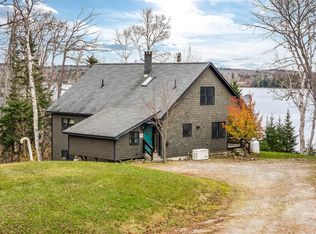Sold for $749,500 on 05/07/25
$749,500
458 Wilson District Rd, Harrington, ME 04643
2beds
1,732sqft
SingleFamily
Built in 2008
3.5 Acres Lot
$759,700 Zestimate®
$433/sqft
$2,396 Estimated rent
Home value
$759,700
Estimated sales range
Not available
$2,396/mo
Zestimate® history
Loading...
Owner options
Explore your selling options
What's special
Tranquil, private waterfront property nestled on 3.5 acres. Relax and enjoy sunrises from your waterside deck while sipping that first cup of coffee. A light-filled home with thoughtfully updated interior/exterior details and lovingly maintained. The open Living Room/Kitchen space is warm and inviting. Two Bedrooms with two full baths on the first floor. Downstairs is a full house, finished living space currently used as a combination family room, exercise space and overflow guest room. Daylight windows facing the water and a convenient half bath make this the perfect spot for a professional 'work from home' office...separate from the activities on the first floor. Woods have been groomed for wide views. An Improvement List of all the updates, from windows & flooring to quality appliances, is available on the MLS attachments. (For those who prefer cooking with a gas range the prior hook up remains). Mostly furnished and move-in ready. A perfect Downeast setting close to neighboring historic villages offering art studios, antiquing, farmer's markets, shopping and hiking trails along the Bold Coast.
Facts & features
Interior
Bedrooms & bathrooms
- Bedrooms: 2
- Bathrooms: 3
- Full bathrooms: 2
- 1/2 bathrooms: 1
Heating
- Forced air, Propane / Butane
Cooling
- None
Appliances
- Included: Dryer, Microwave, Refrigerator, Washer
- Laundry: Lower Level
Features
- Bathtub
- Flooring: Laminate, Linoleum / Vinyl
Interior area
- Total interior livable area: 1,732 sqft
Property
Parking
- Total spaces: 2
- Parking features: Garage - Detached
- Details: Detached, 2 Car
Features
- Patio & porch: Deck
- Has view: Yes
- View description: Water
- Has water view: Yes
- Water view: Water
- Waterfront features: Waterfront Tidal, River/Brook/Stream
Lot
- Size: 3.50 Acres
Details
- Additional structures: Garage(s)
- Parcel number: HARNM005L1531
- Zoning description: Shoreland
Construction
Type & style
- Home type: SingleFamily
- Architectural style: Ranch
Materials
- Roof: Composition
Condition
- Year built: 2008
Utilities & green energy
- Water: Private, Well
- Utilities for property: Propane, Water Connected
Community & neighborhood
Location
- Region: Harrington
Other
Other facts
- WaterSource: Private, Well
- Heating: Forced Air, Propane, Zoned
- Utilities: Propane, Water Connected
- ArchitecturalStyle: Ranch
- GarageYN: true
- HeatingYN: true
- PatioAndPorchFeatures: Deck
- RoomsTotal: 5
- WaterfrontYN: true
- ExteriorFeatures: Storage
- ParkingFeatures: Detached, 2 Car
- OtherParking: Detached, 2 Car
- OtherStructures: Garage(s)
- StructureType: House
- CurrentUse: Single Family
- BuildingFeatures: Storage, 1st Floor Bedroom, Bathtub, Deck, Laundry - 1st Floor
- LaundryFeatures: Lower Level
- FoundationDetails: Poured Concrete
- InteriorFeatures: Bathtub
- WaterfrontFeatures: Waterfront Tidal, River/Brook/Stream
- ZoningDescription: Shoreland
- MlsStatus: Active
- TaxAnnualAmount: 2975.00
Price history
| Date | Event | Price |
|---|---|---|
| 5/7/2025 | Sold | $749,500+236.1%$433/sqft |
Source: Public Record Report a problem | ||
| 11/20/2020 | Sold | $223,000-0.4%$129/sqft |
Source: | ||
| 10/12/2020 | Pending sale | $224,000$129/sqft |
Source: Better Homes and Gardens Real Estate The Masiello Group #1472117 Report a problem | ||
| 10/8/2020 | Listed for sale | $224,000+62.3%$129/sqft |
Source: Better Homes & Gardens Real Estate/The Masiello Group #1472117 Report a problem | ||
| 9/20/2017 | Sold | $138,000$80/sqft |
Source: | ||
Public tax history
| Year | Property taxes | Tax assessment |
|---|---|---|
| 2023 | $2,940 +3.7% | $175,012 |
| 2022 | $2,835 +1.3% | $175,012 |
| 2021 | $2,800 -5.9% | $175,012 |
Find assessor info on the county website
Neighborhood: 04643
Nearby schools
GreatSchools rating
- 5/10Harrington Elementary SchoolGrades: PK-6Distance: 1.4 mi
- 2/10Narraguagus High SchoolGrades: 7-12Distance: 2.5 mi
- 6/10Milbridge Elementary SchoolGrades: PK-6Distance: 5.4 mi

Get pre-qualified for a loan
At Zillow Home Loans, we can pre-qualify you in as little as 5 minutes with no impact to your credit score.An equal housing lender. NMLS #10287.


