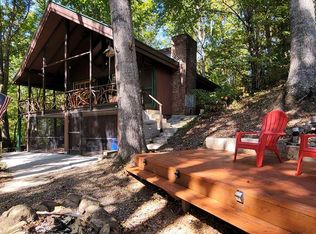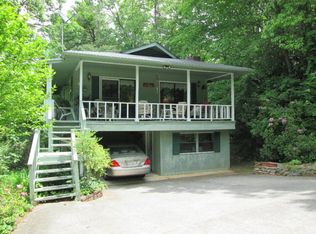A Grown-Up Tree House on 0.74 Acres! This adorable fully furnished octagon home on a partitioned basement takes your mountain getaway to new heights! Located in a small, peaceful community just west of town. This 2 BR, 2.5 BA home is perfect for a getaway spot or for investors! Kitchen and living area are open with walls of windows to let all the natural light in with a bath and the other half of the main level is the master suite with walls of windows. Large open porch to enjoy the cool mountain air. Stairs leading to basement area on both sides of the home. With walkways around the home to enjoy the distant mountain views. Basement area is partitioned into 3 sections, left side is the bonus room, 2nd bedroom & full bath which can easily be made into an apartment, middle section is the utility room with the washer & dryer, right side is a large storage closet. Newer roof in 2018. Move in ready, just minutes from town and paved to the door!
This property is off market, which means it's not currently listed for sale or rent on Zillow. This may be different from what's available on other websites or public sources.

